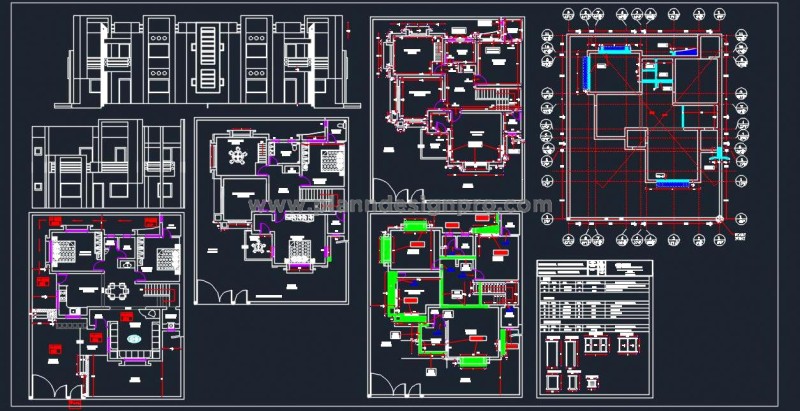This free AutoCAD drawing showcases the architectural layout plan for a duplex independent house with dimensions of 40'x50', designed on G+1 floors. The ground floor features a spacious 2 BHK layout, while the first floor is designed with two bedrooms and an open terrace. The DWG file includes essential details such as the front elevation, masonry floor plan, grid layout, and a complete door/window schedule. This CAD block is highly useful for architects and designers working on residential projects, providing a clear and detailed design for a single-family home.

