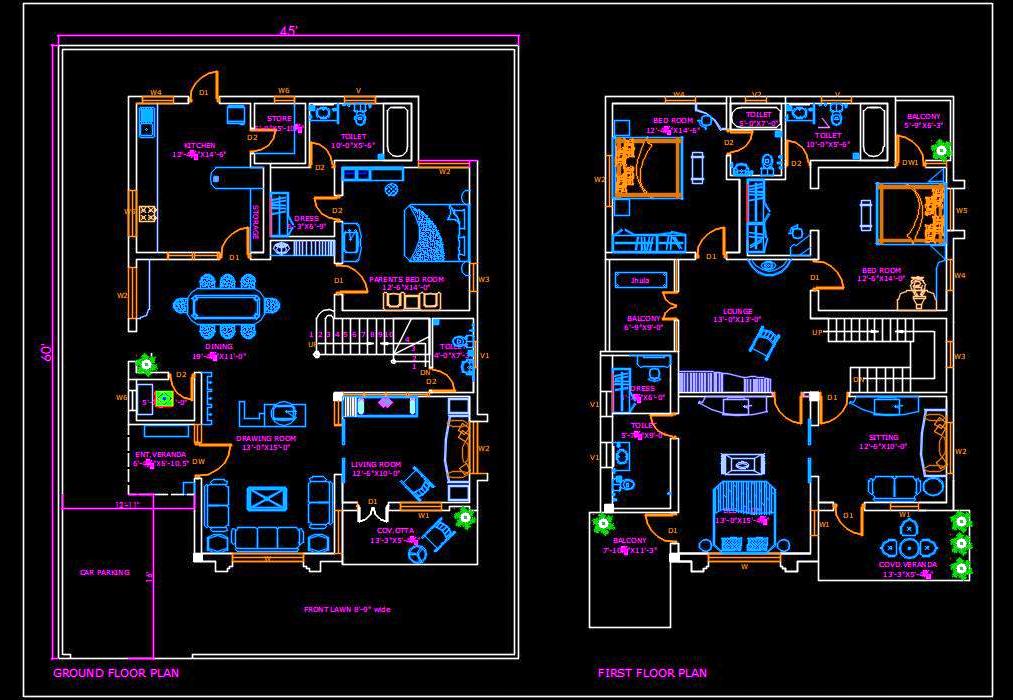Download the detailed Autocad house plan drawing of a duplex house designed for a 45'x60' plot. This comprehensive architectural drawing is ideal for architects and designers seeking a well-planned residential layout.
Ground Floor: Features a spacious 1 BHK (one bedroom, hall, kitchen) layout with ample formal and open spaces, perfect for creating a welcoming and functional living area.
First Floor: Designed as a 3-bedroom house with a study room, living space, and large balconies, offering a perfect blend of private and communal areas.
The drawing includes architectural and furniture layout plans, ensuring a complete and detailed representation of the space planning.

