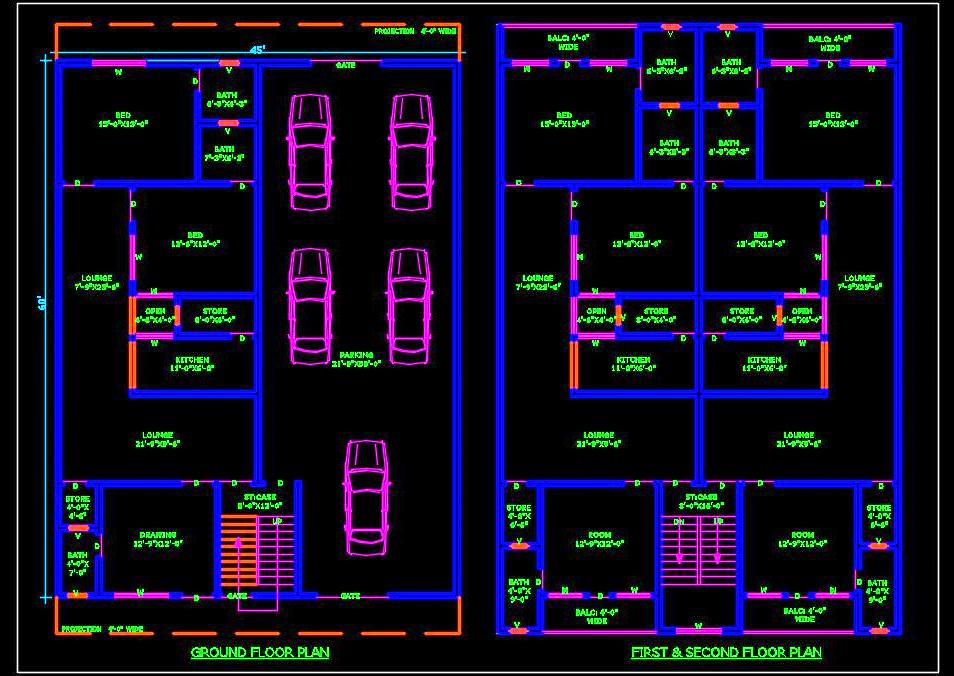Download a detailed Autocad architecture DWG file of a multi-family residential building designed for a 45'x60' plot, spanning G+2 floors. This comprehensive design includes detailed architectural plans beneficial for architects and designers.
Ground Floor: The ground floor is divided into two sections. One section is dedicated to parking for all the flats, ensuring convenient access for residents. The other section features a well-planned 2 BHK flat, providing ample living space.
First and Second Floors: Each of these floors is designed to accommodate two 2 BHK flats. Each flat is accessible via separate staircases, ensuring privacy and ease of access for residents.
This Autocad drawing includes the complete architectural floor layout plans, making it an essential resource for architects and designers looking for detailed multi-family residential building designs.

