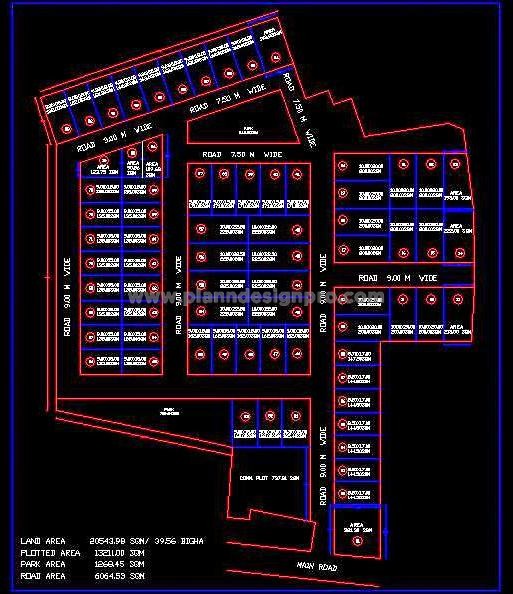This free AutoCAD drawing features a comprehensive layout of a residential colony designed on a 5-acre plot. The design includes various plot sizes, wide roads for easy traffic flow, and well-planned parks. This DWG file provides a detailed colony layout plan, making it an essential resource for architects and urban designers working on residential developments. The design can be adapted for residential or mixed-use commercial projects, offering flexible plot arrangements and open spaces. This free CAD block is perfect for planning modern communities with efficient infrastructure.

