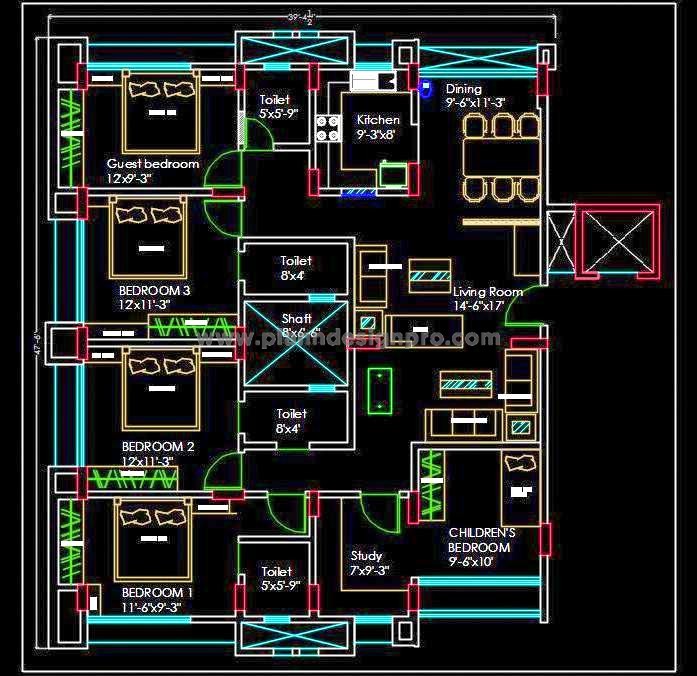This AutoCAD drawing showcases a meticulously designed 5 BHK independent floor plan for a 40'x50' residential space. The plan includes key areas like a drawing room, dining area, kitchen, study room, five bedrooms, and washrooms, offering both functionality and aesthetic appeal. Ideal for architects and designers, this DWG file provides a clear and detailed layout, making it perfect for high-end residential projects. Whether for residential or commercial purposes, this CAD block offers valuable insights into space utilization, ensuring a well-structured home design.

