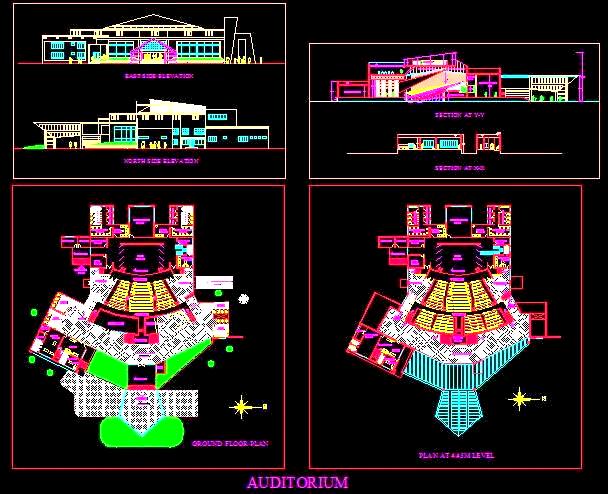This AutoCAD drawing provides a well-planned auditorium design for approximately 500 people, spread across the Ground and First Floor. The Ground Floor includes essential areas such as the main entrance, lobby, reception, art gallery, small office space, snack counter, restrooms, and the main auditorium seating for 200 people. It also features a large stage with backstage access, green room, rehearsal room, locker, and changing room. The First Floor accommodates seating for 300 people, along with a projector room, lobby area, and an additional office space. This detailed drawing contains architectural design elements, including floor layout plans, sections, and elevations. This plan is highly useful for architects and designers involved in the planning and construction of residential, commercial, or public auditorium spaces.

