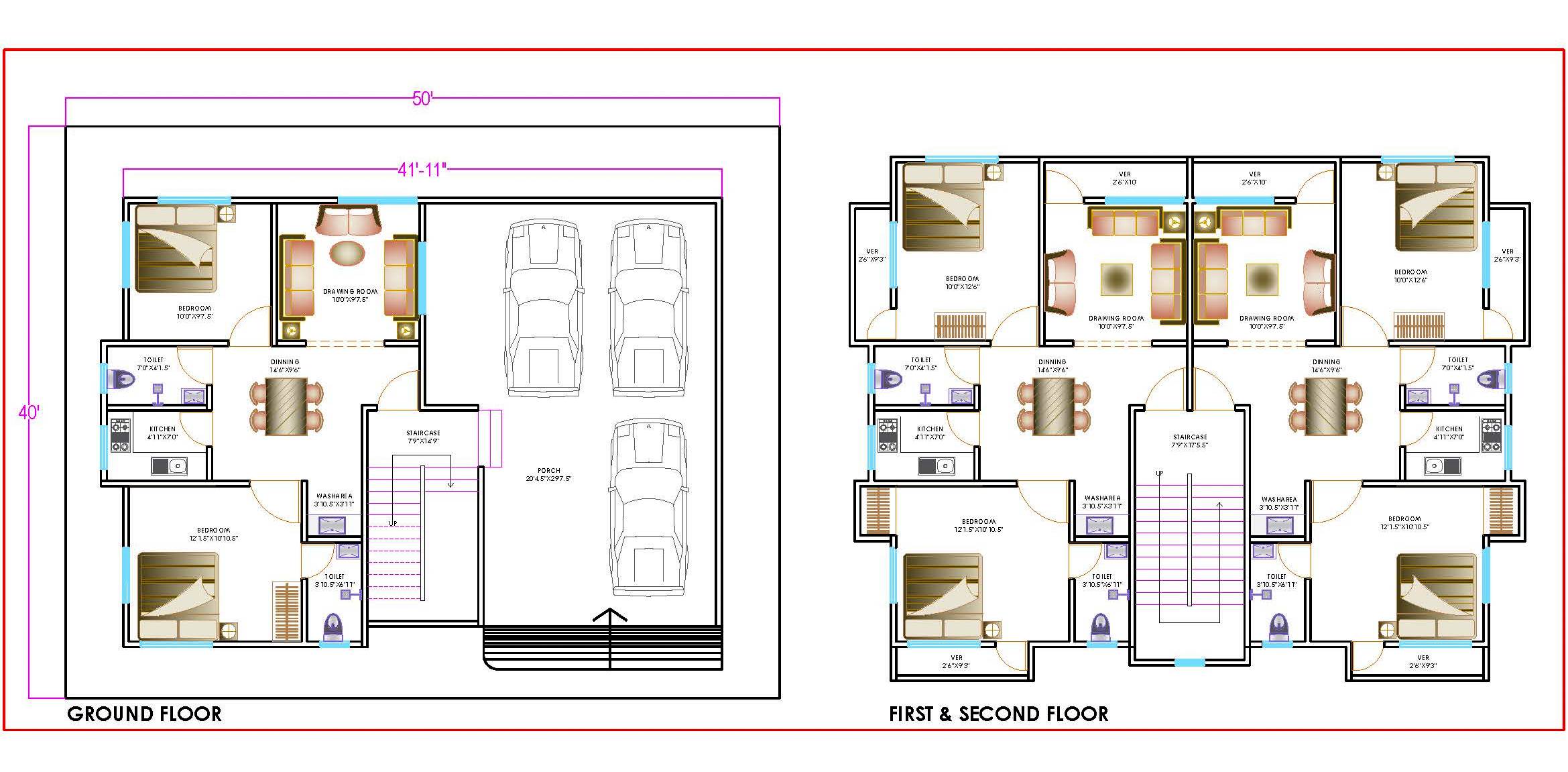Download this AutoCAD architecture DWG file of a multi-family residential building, meticulously designed on a 50'x40' plot with G+2 floors. The ground floor is intelligently divided into two sections: one dedicated to parking for all flats and the other featuring a spacious 2 BHK flat. Similarly, the other two floors accommodate two separate 2 BHK flats, each with its own staircase access.
This CAD drawing provides a detailed floor layout plan, showcasing the optimal utilization of space and thoughtful design considerations for multi-family living. Perfect for architects and developers, this file offers valuable insights into efficient residential building design.

