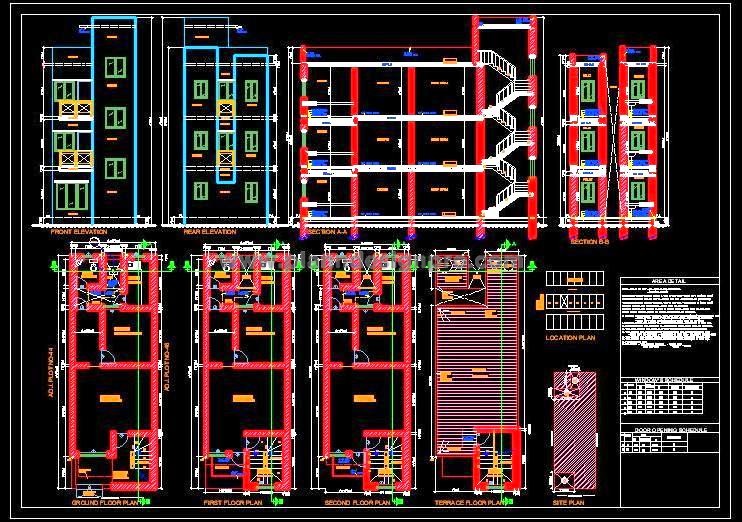This AutoCAD submission drawing provides a complete design for a 3-storey house, created as per building by-laws for a 5x14 meter plot. The DWG file includes detailed layout plans, elevation views, sections, terrace plan, location plan, site plan, and an area calculation chart. This submission drawing CAD block is highly useful for architects and designers, offering all necessary details for both residential and commercial projects. The submission drawing ensures compliance with local building regulations and serves as an excellent resource for planning and designing compact urban homes.

