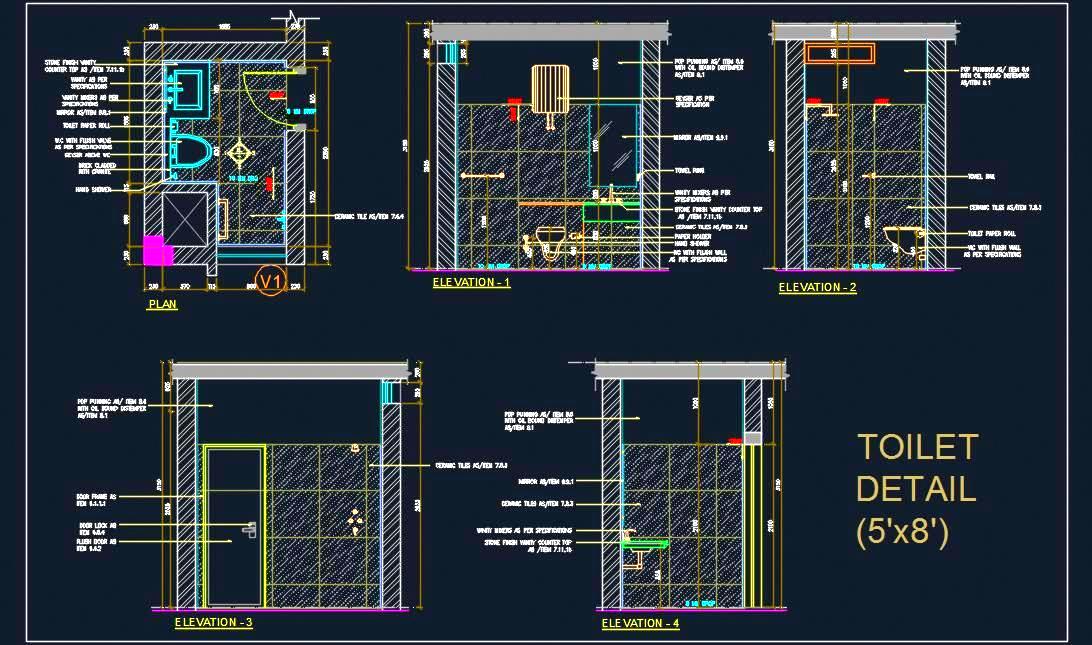This AutoCAD DWG drawing provides a detailed design of a 1500x2400 mm (5'x8') toilet, featuring a WC, basin, and shower area. The drawing includes complete working details such as sections, elevations, and material specifications. It is ideal for use in residential, commercial, and public restroom projects. This resource is particularly useful for architects, interior designers, and contractors who need precise and comprehensive toilet layout designs.

