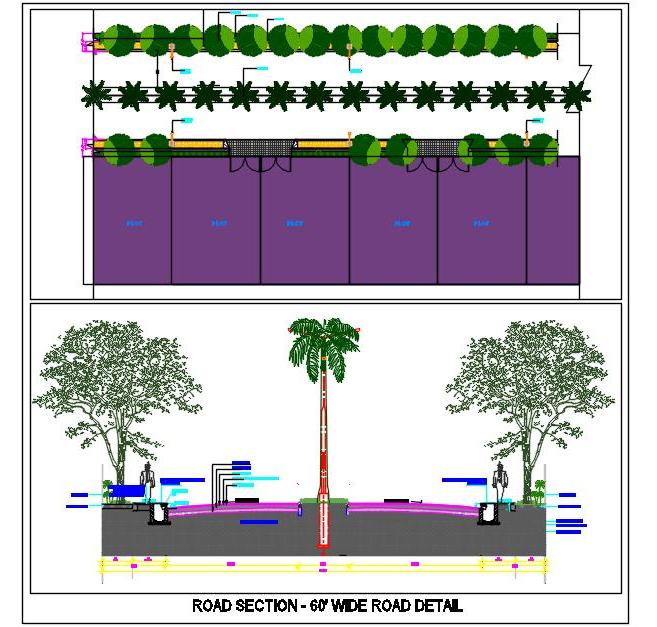This AutoCAD drawing features a 60' wide road design, ideal for urban and residential planning. The design includes a 4' green area on both sides, 4'-6" wide pathways on either side, and an 18' wide roadway with a 7' central divider. The divider is equipped with trees and lamp posts. The drawing provides a comprehensive view with detailed plans, typical road sections including pathways and tree pits, pavement and footpath details, storm water catch basin detail, slope specifications, and complete material specifications with precise dimensions. This resource is essential for architects, urban planners, and civil engineers focused on road design and infrastructure development.

