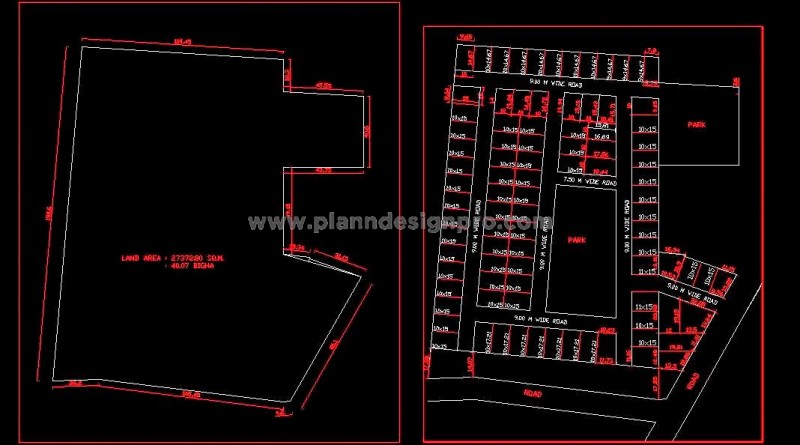This free AutoCAD drawing features a comprehensive layout plan for a residential colony designed on a 6.5-acre area. The design includes various plot sizes, wide roads, and beautifully landscaped parks, making it an ideal community for families and individuals. Architects and designers will find this DWG file useful for understanding site planning, as it illustrates how to optimize space while ensuring accessibility and aesthetics. This CAD block can be applied to residential developments, urban planning projects, or even commercial spaces where community design is essential.

