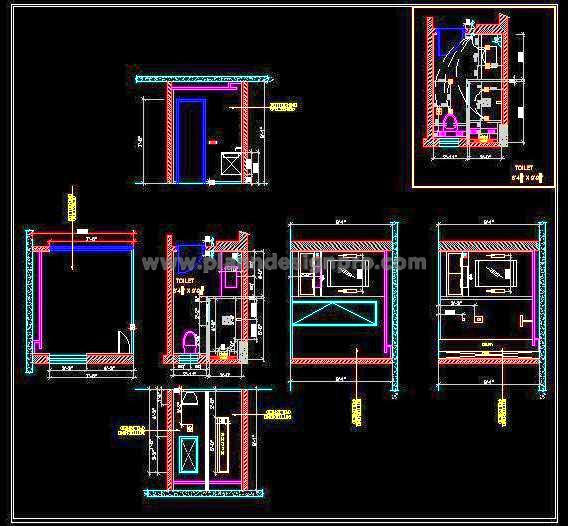This free 2D CAD drawing showcases a Bathroom for an apartment, measuring 6'x10'. The layout includes a washbasin, WC, and a shower cubicle with a stone partition and glass door. The drawing features a detailed layout plan, reflected ceiling plan (RCP), wall elevations, and vanity design. It also includes bathroom fittings free CAD blocks and , making it a comprehensive resource for architects and designers. Perfect for residential projects, this AutoCAD design 2D file ensures precision and functionality in bathroom planning.

