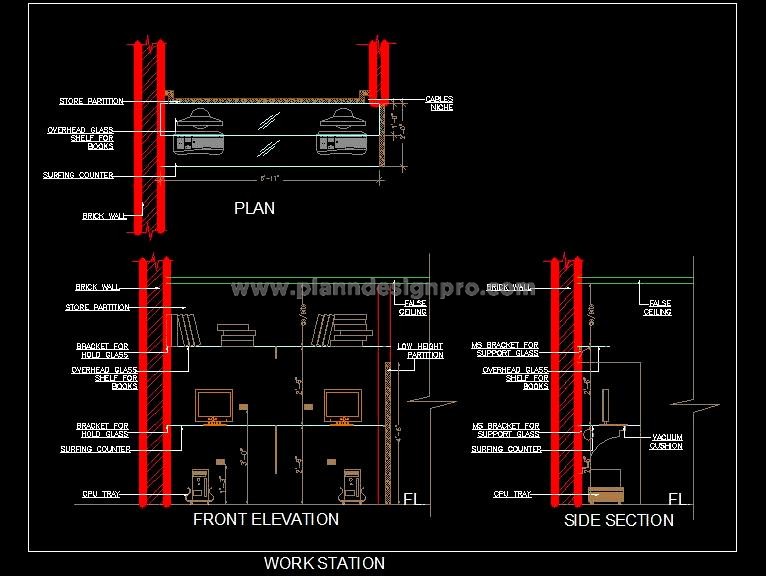This AutoCAD DWG file features a basic workstation design for two people sitting side by side within a compact 6'x2' space. It includes a plan, section, and elevation views, along with specified materials, making it a practical choice for architects and designers. Ideal for both residential and commercial office projects, this CAD drawing provides an efficient and stylish workstation solution, adaptable for a variety of spaces. This free file is an essential addition for anyone needing detailed workstation layouts in their project designs.

