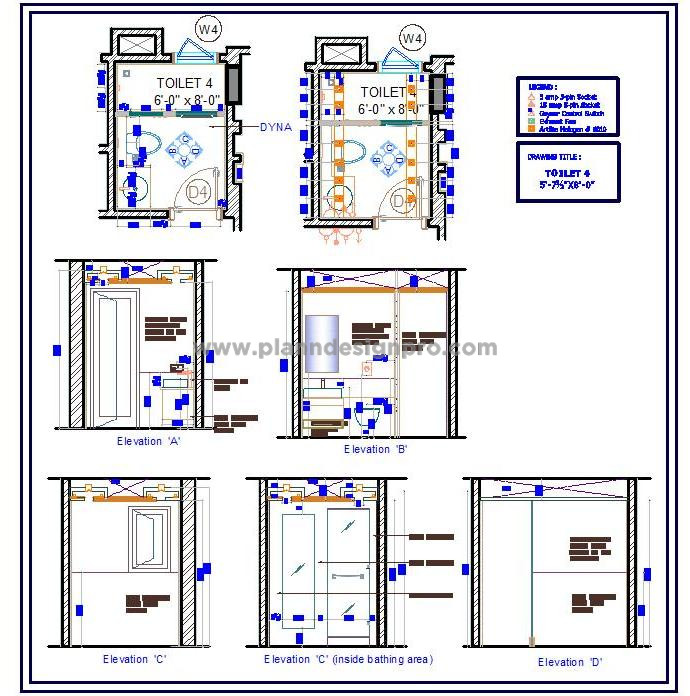This 2D AutoCAD drawing showcases a detailed design of a 6'x8' washroom for apartments. The layout includes a washbasin, WC, and a shower cubicle separated by a stone partition with a glass door. The DWG file provides a comprehensive bathroom plan, including a layout plan, reflected ceiling plan (RCP), all wall elevations, vanity design, and bathroom fittings CAD blocks. This AutoCAD design is a versatile resource for architects and designers working on residential or hospitality projects. This plan ensures efficient use of space while maintaining functionality and style.

