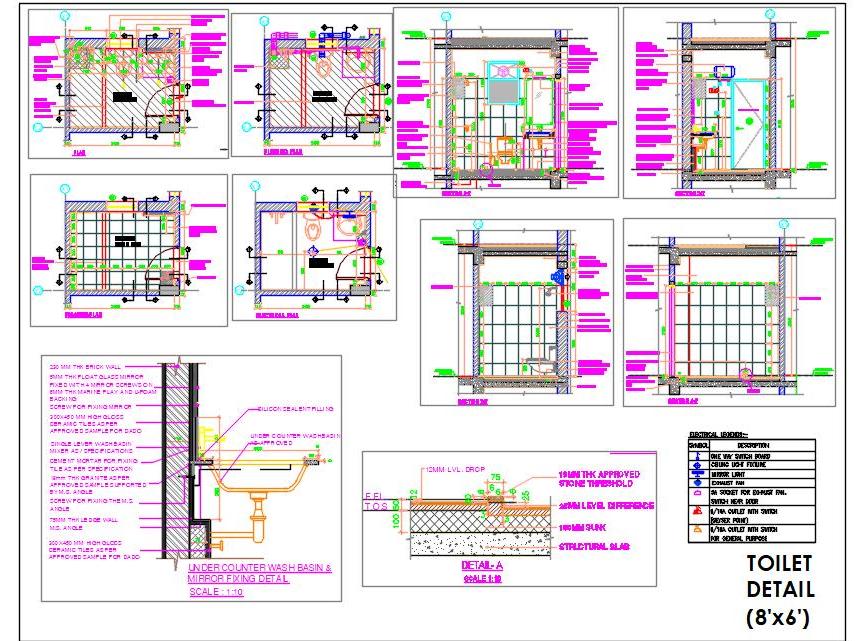This AutoCAD DWG drawing provides a detailed design for a toilet with dimensions 2400x1800 mm (8'x6'). It includes a comprehensive layout featuring a WC, basin, and shower area. The drawing offers complete working details, including sections, elevations, plumbing plans, electrical plans, under-counter wash basin installation details, floor drop details, and material specifications. This resource is highly useful for architects, interior designers, and contractors working on residential or commercial projects, providing all necessary details for effective planning and installation.

