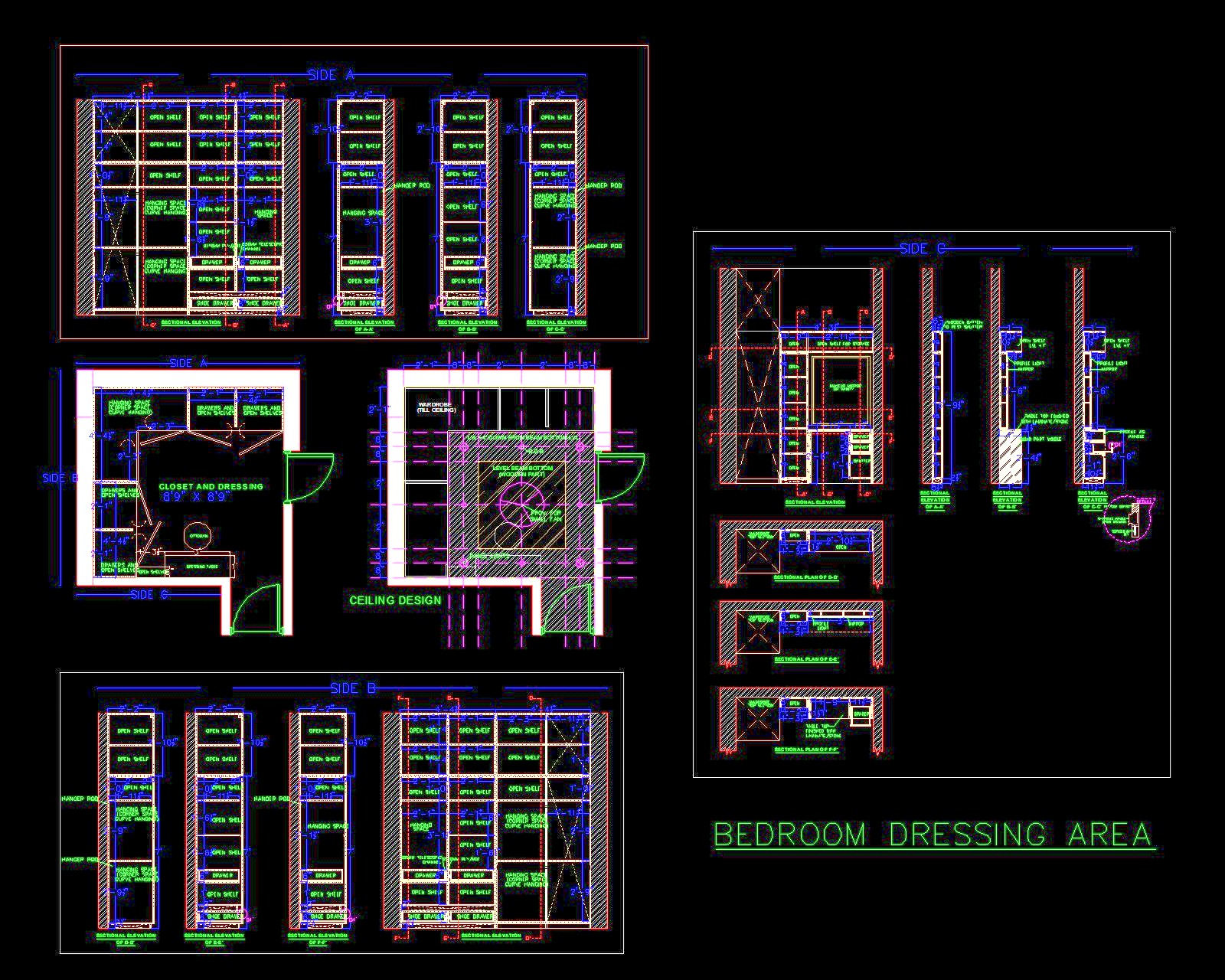9'x9' Dressing Room CAD Detail Wardrobe & Dressing Table


| Category | Furniture & Fixtures |
| Software | Autocad |
| File ID | 525 |
| Type | Paid |
Explore this detailed AutoCAD drawing of a sliding wardrobe, incorpora ...
This AutoCAD drawing provides a detailed design of a two-story Dance S ...
Discover the AutoCAD drawing of an expansive, high-end walk-in closet ...
Download the Free CAD Block of an office cubicle layout, featuring fou ...
Download this Free AutoCAD drawing of a residential house plan tailore ...
This AutoCAD DWG drawing provides a detailed expansion joint design fo ...