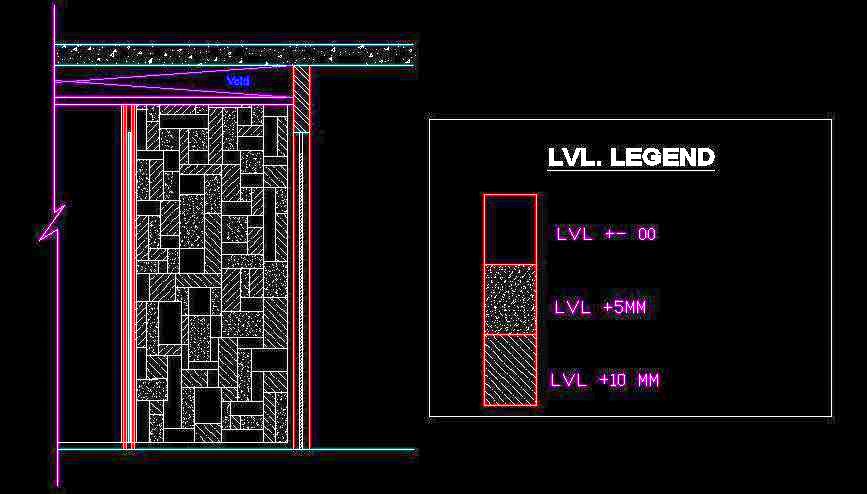This Free AutoCAD DWG drawing features a detailed design for an abstract feature wall with varying levels. The design can be crafted using materials such as wood, stone, MDF, or plaster of Paris (POP). It provides a visually striking element suitable for residential and commercial spaces, including lobbies, living rooms, and offices. This resource is highly valuable for architects, interior designers, and builders seeking innovative wall designs for diverse applications.

