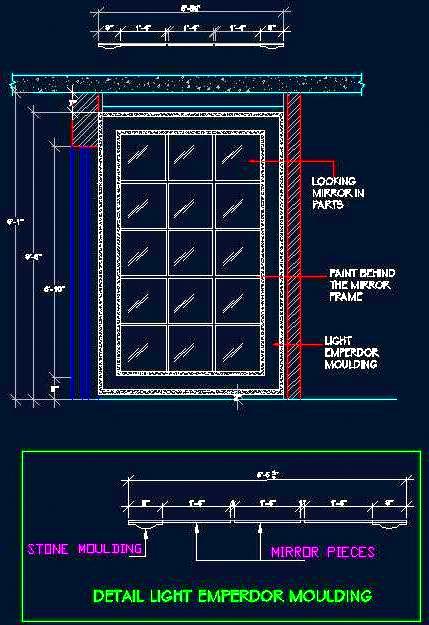This Free AutoCAD drawing features a detailed design of an accent wall made with Italian marble and mirrorwork. The drawing includes a sectional plan, detailed elevation, and necessary blow-up details, making it a comprehensive resource for architects, interior designers, and builders. This versatile design can be used in residential, commercial, or luxury spaces, adding an elegant and sophisticated touch to any interior. The precise CAD details ensure accurate implementation and high-quality finishes.

