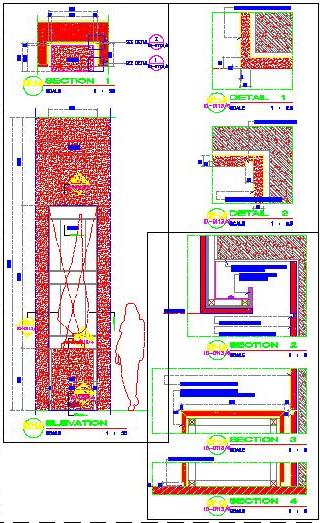This AutoCAD DWG drawing features a niche design for an accent wall, ideal for showcasing artifacts with a stone finish and enhanced by indirect cove lighting. The drawing includes a sectional plan, detailed elevation, and placement of hidden lights, along with necessary blow-up details. This resource is valuable for architects and designers working on both residential and commercial projects, providing clear and detailed plans for integrating decorative niches with sophisticated lighting effects.

