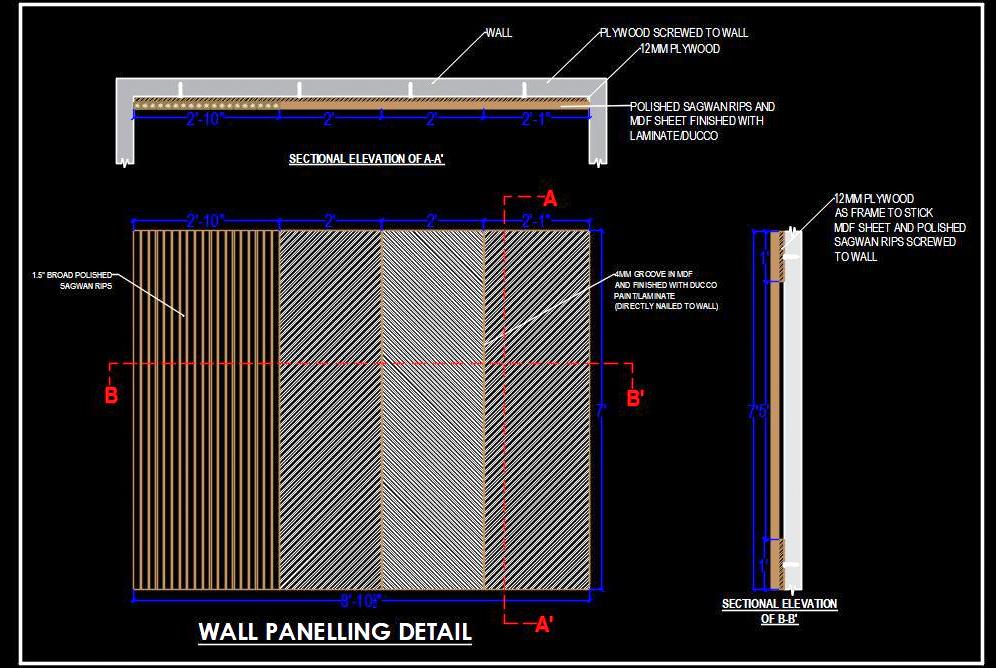Explore this detailed AutoCAD DWG of a wall paneling design, measuring 9 feet in length and 7 feet in height, suitable for enhancing bedroom walls, living room sofa walls, or TV panels. Crafted from polished sagwan wooden strips and MDF sheets with grooves, finished elegantly with laminate or ducco paint, this design adds sophistication to any interior space.
The drawing includes sectional plans and elevations with precise dimensions, providing comprehensive details for implementation.

