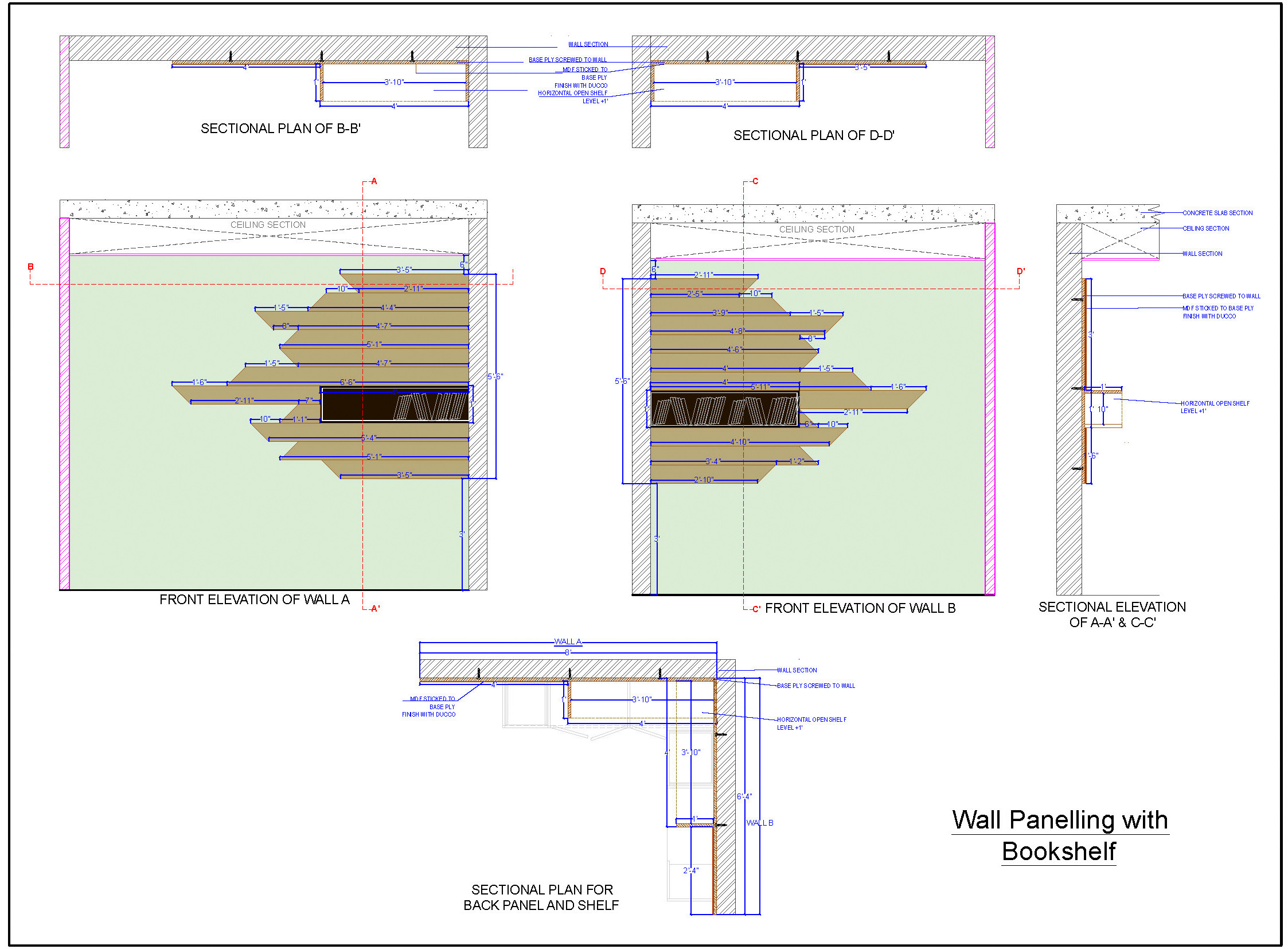Download this detailed AutoCAD drawing of an accent wall paneling with a bookshelf. This design features horizontally placed wooden planks of varying lengths, finished with a laminate. The wooden planks are wall-mounted, creating an open shelf with a depth of 10 inches and a length of approximately 4 feet.
The drawing includes comprehensive working drawings and construction details, covering plans, elevations, sections, and all necessary blow-up fixing details. This AutoCAD file is perfect for architects and interior designers looking for precise and thorough CAD drawings for wall paneling with bookshelves.

