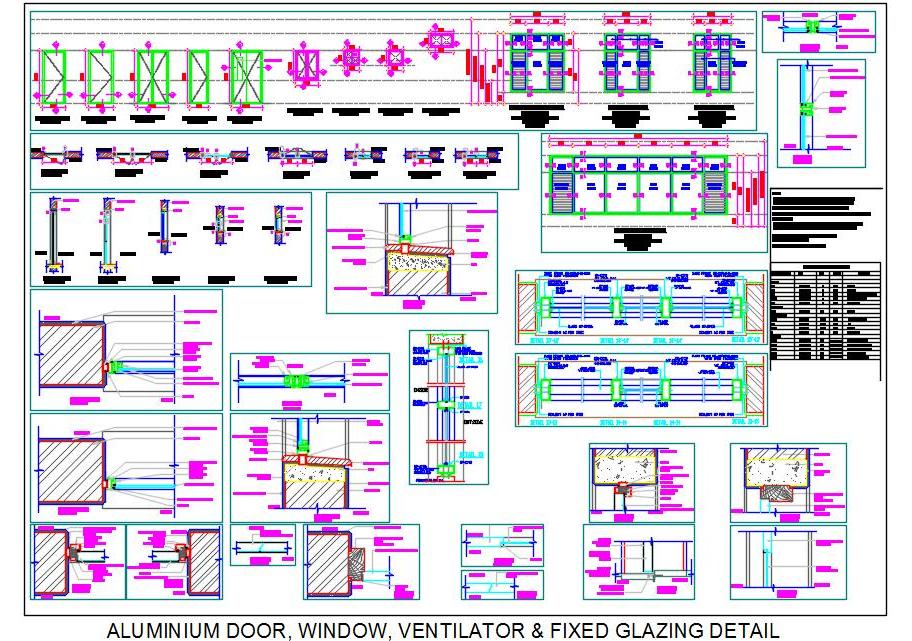This AutoCAD DWG drawing provides comprehensive details for aluminum doors, windows, ventilators, and fixed glazing. It includes complete plans, sections, fixing details, material specifications, and blow-up details. This drawing is ideal for architects, designers, and builders working on residential or commercial projects that require precise and detailed aluminum fixtures. It offers valuable insights into the design and installation of aluminum components, ensuring accuracy and efficiency in construction.

