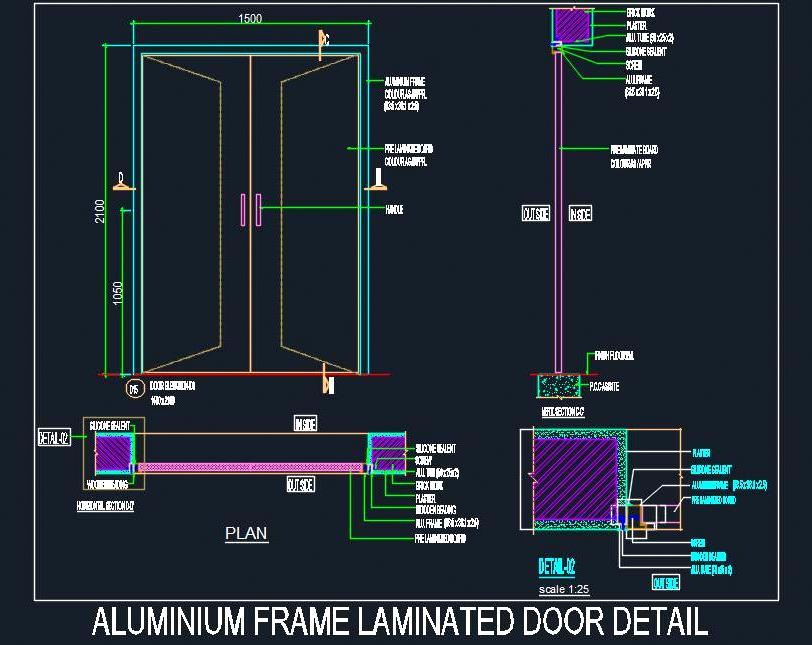This AutoCAD DWG drawing features a detailed design of a double-shutter aluminium frame laminated door, sized at 1500x2100mm. The drawing includes comprehensive plans, elevations, sections, and joinery details. It is a valuable resource for architects, designers, and builders working on both residential and commercial projects. The detailed CAD design helps ensure accurate manufacturing and installation.

