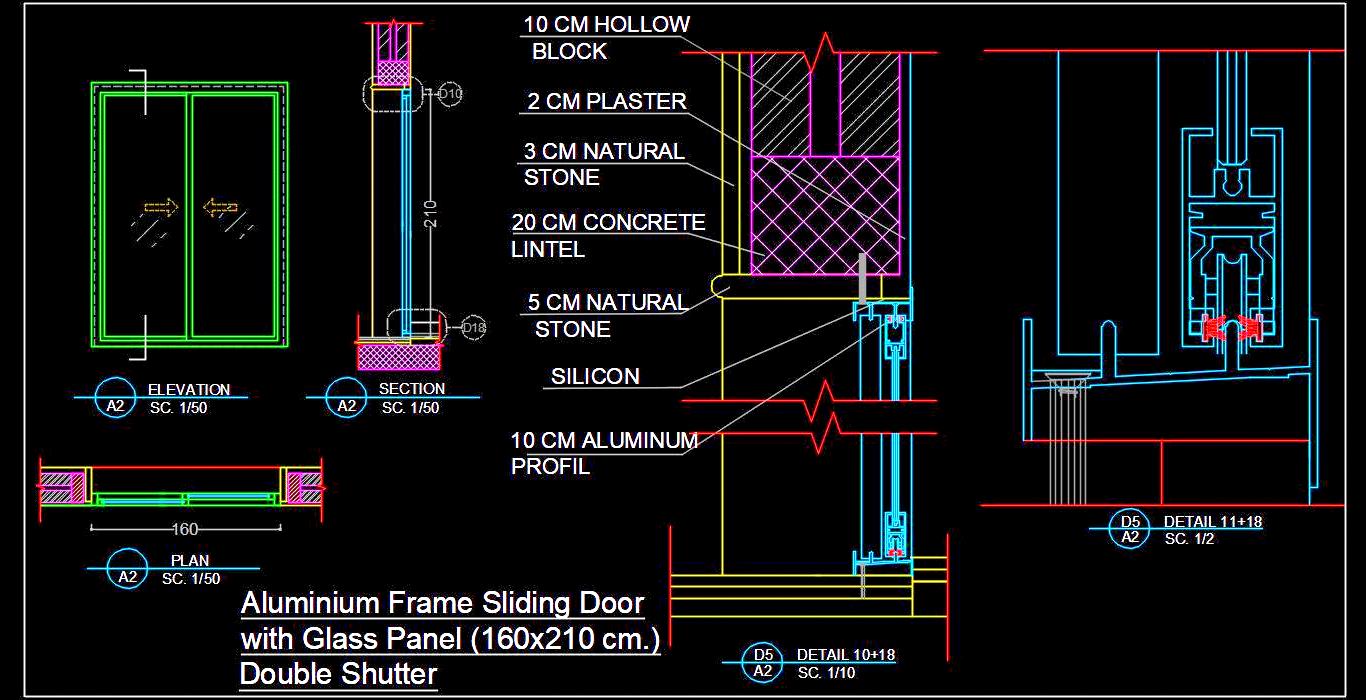This Autocad drawing features a detailed design of an aluminium frame sliding door with glass panel shutters, sized at 160x210 cm. Ideal for architects and designers, this comprehensive file includes a detailed plan, elevation, section views, material specifications, and a blow-up detail with aluminium frame section design. Perfect for modern architectural projects, this drawing ensures precision and clarity in the construction of sliding glass doors.

