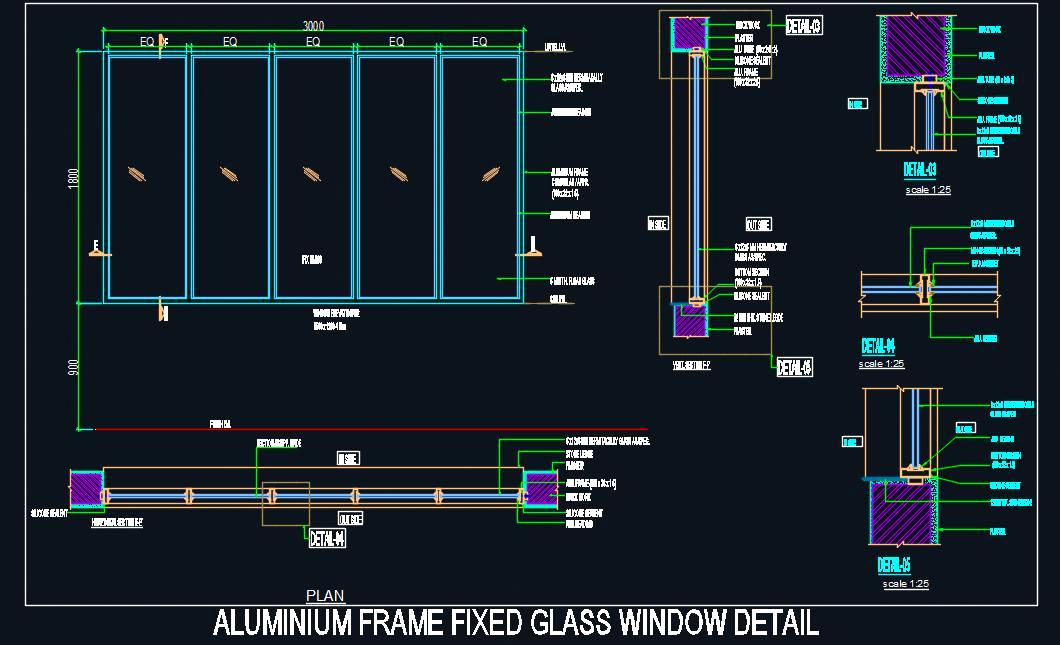This AutoCAD drawing provides a detailed design of an aluminum frame fixed glass window, measuring 3000x1800mm. The drawing includes a comprehensive plan, elevation views, sectional details, and joinery specifications. Ideal for architects, designers, and builders, this resource is useful for both residential and commercial projects. It offers precise CAD details to ensure accurate installation and integration of aluminum frame windows into various building designs.

