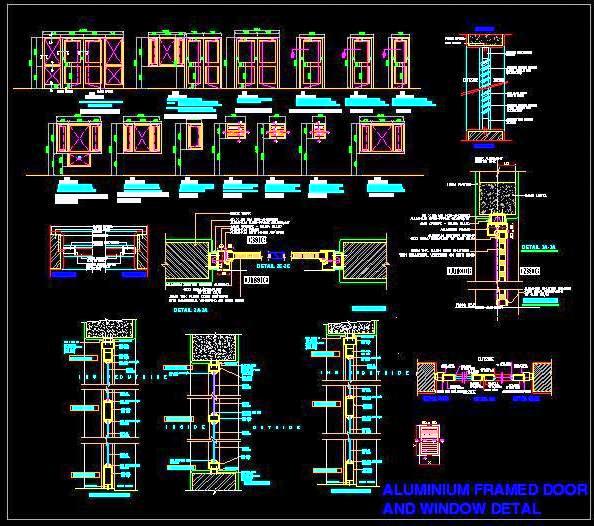This AutoCAD DWG drawing provides detailed plans and specifications for aluminum flush doors with veneers, glazed windows, glass louver ventilators, and fixed glazing. The drawing includes comprehensive sections, fixing details, material specifications, and blow-up details, making it highly valuable for architects, designers, and builders. Ideal for both residential and commercial projects, this resource ensures precision and efficiency in the design and installation of aluminum fixtures, helping professionals achieve accurate construction results.

