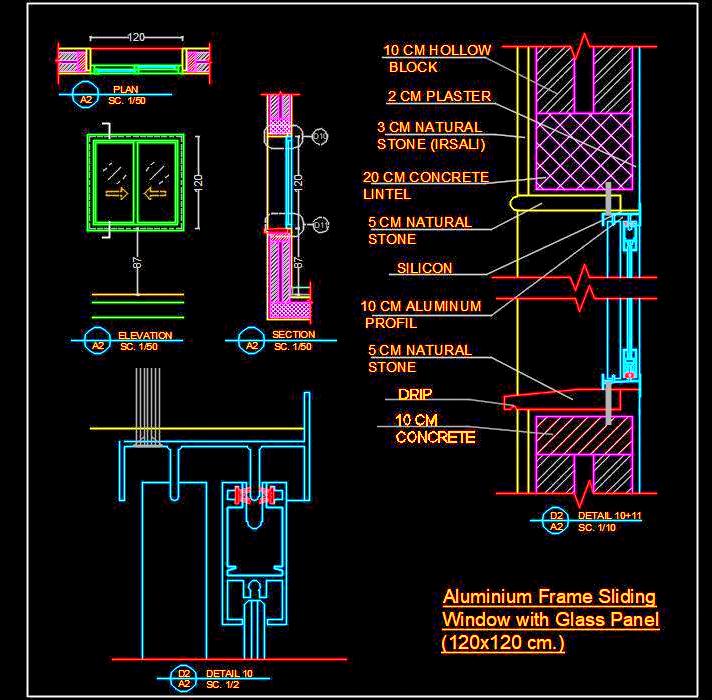Discover the precise Autocad drawing of an aluminum frame sliding window with glass panel shutters, designed in a standard size of 120x120 cm. This comprehensive drawing provides a detailed plan, elevation, section, material specification, and a blow-up detail that includes the aluminum frame section design.
This resource is especially useful for architects and designers, offering clear and accurate details necessary for the implementation of high-quality window designs. The drawing ensures that all aspects of the aluminum frame and glass panel shutters are thoroughly covered, making it an invaluable tool for professional architectural projects.

