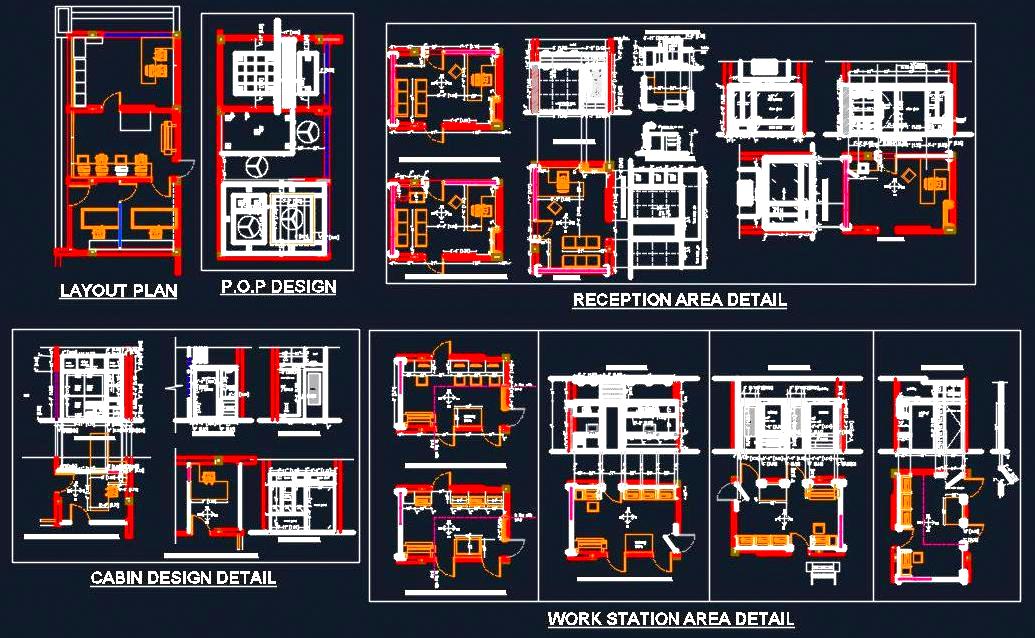This AutoCAD drawing showcases the detailed interior design of an architect's office, featuring areas such as a reception cum waiting area, staff working space, and two manager cabins. The drawing includes comprehensive interior details for each space, with precise wall elevations, reflected ceiling plans (RCP), and material specifications. , The detailed AutoCAD layout ensures easy implementation for professional spaces, making it an excellent resource for architects and interior designers seeking efficient office layout and design ideas.

