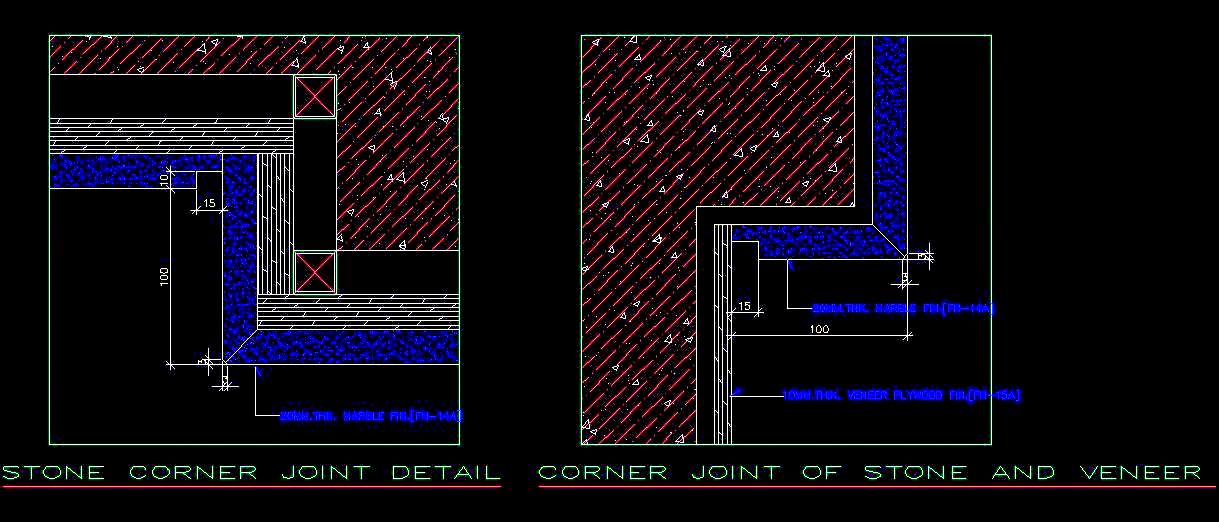This AutoCAD DWG drawing provides detailed architectural corner joint details, ideal for various applications such as stone cladding, paneling work, elevation design, and interior or exterior wall corner treatments. The drawing includes comprehensive details for stone-to-stone joints and stone-to-veneer joints, featuring groove designs for a precise and professional finish. This resource is essential for architects, interior designers, and contractors working on both residential and commercial projects, ensuring accurate and high-quality corner joint construction.

