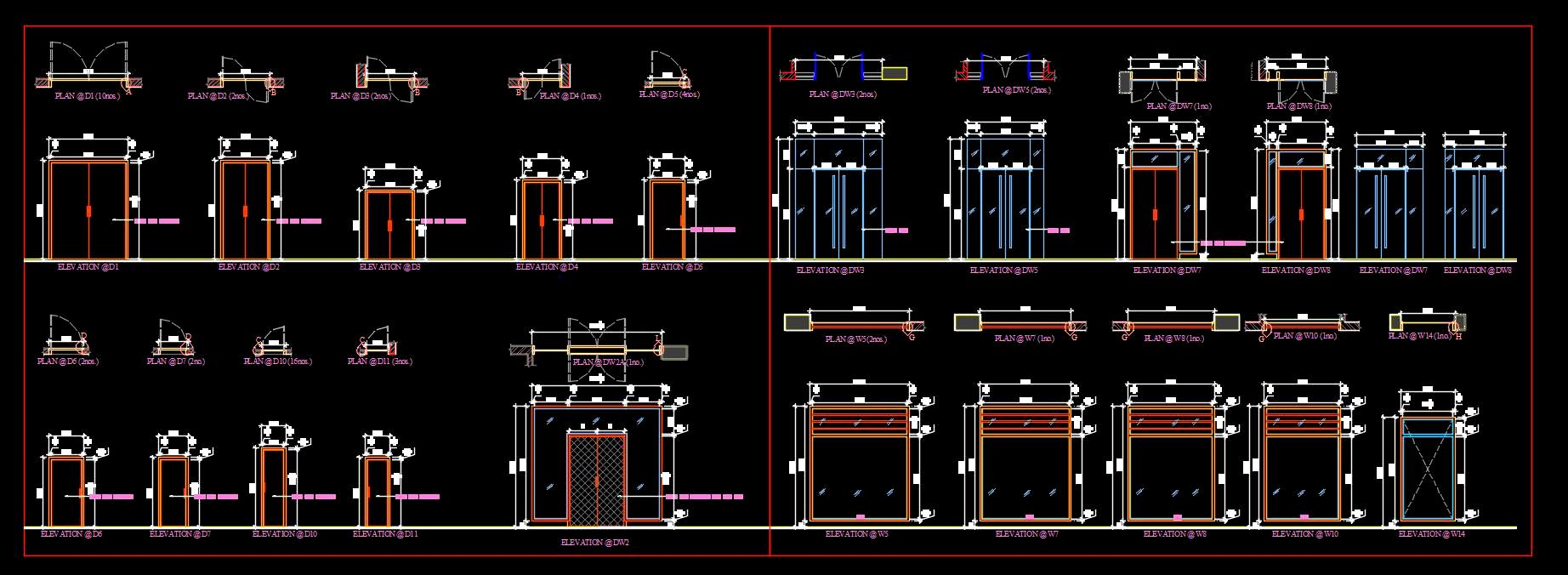This Autocad drawing provides a comprehensive collection of door and window designs, including detailed plans and elevations. It features specifications for a variety of doors, such as Flush Doors, Glass Doors, and Glass Windows. Ideal for architects and designers, this resource offers precise details for each design, making it invaluable for planning and construction. The drawing includes thorough representations of Flush Door designs, modern Glass Door layouts, and diverse Glass Window styles. With this file, professionals can easily visualize and implement these designs in their projects, ensuring accuracy and high-quality results. The Autocad file is free and serves as a crucial tool for creating detailed and accurate door and window installations.

