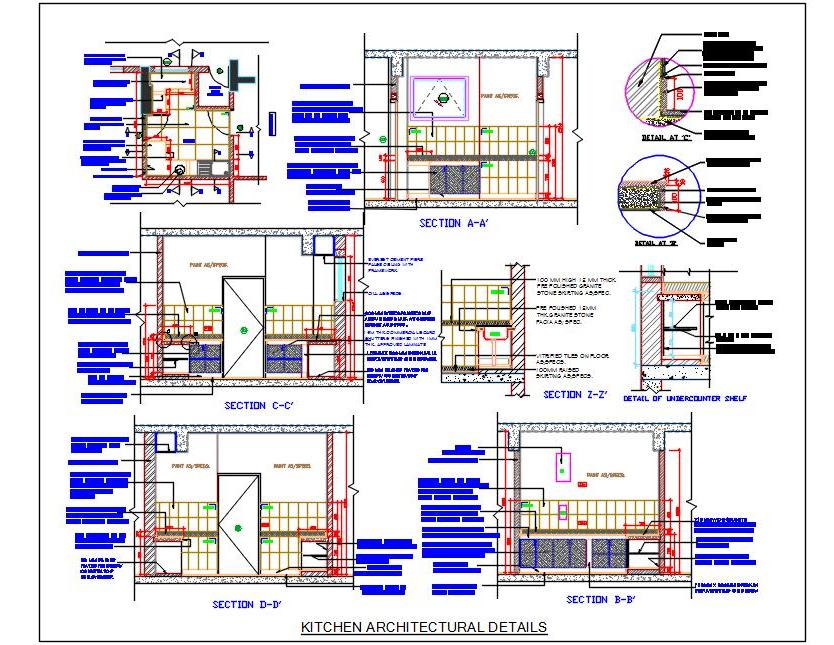This AutoCAD drawing features a detailed architectural kitchen design with dimensions of 3000x3600mm (10'x12'). It includes complete working drawings with a layout plan, detailed elevation views, and specific details for counter top installation, back splash fixing, and woodwork. The drawing also includes material specifications and installation details. This resource is ideal for architects, interior designers, and contractors working on both residential and commercial kitchen projects, providing essential design and construction details for effective implementation.

