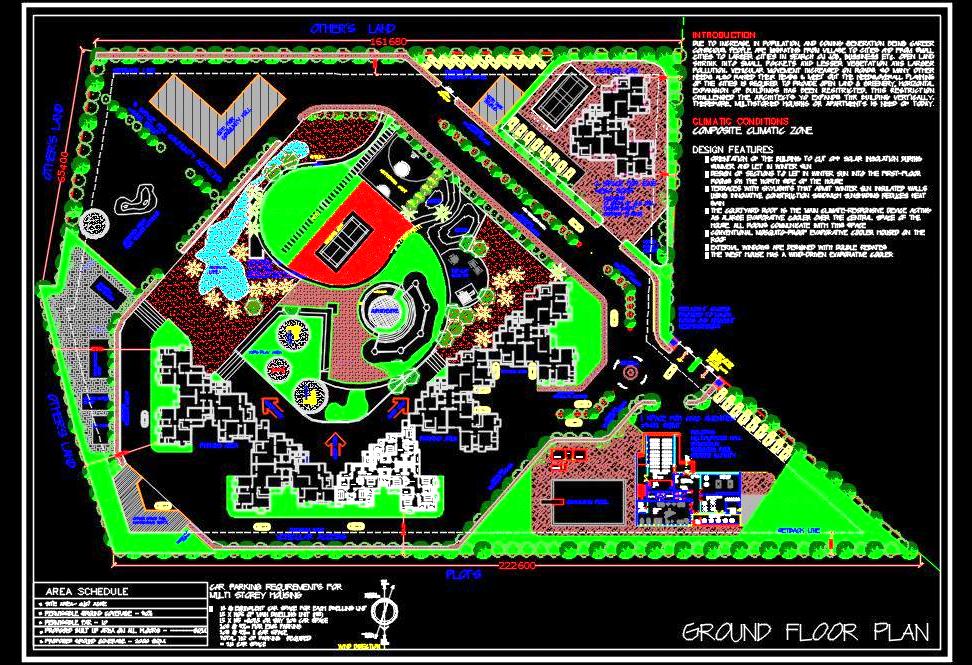Discover the detailed DWG drawing and Master Plan of a comprehensive Group Housing Project, designed using AutoCAD. This project features multiple towers with 2, 3, and 4 BHK apartments, surrounded by extensive green areas and modern landscaping. It also includes a separate EWS (Economically Weaker Section) housing zone, ensuring inclusive living.
Residents can enjoy a grand club and a swimming pool, promoting a vibrant community life. The design integrates outdoor activities and recreational spaces, making it ideal for families and individuals alike. This master plan is a valuable resource for architects and designers, offering detailed architectural layouts, landscaping plans, and community amenities.

