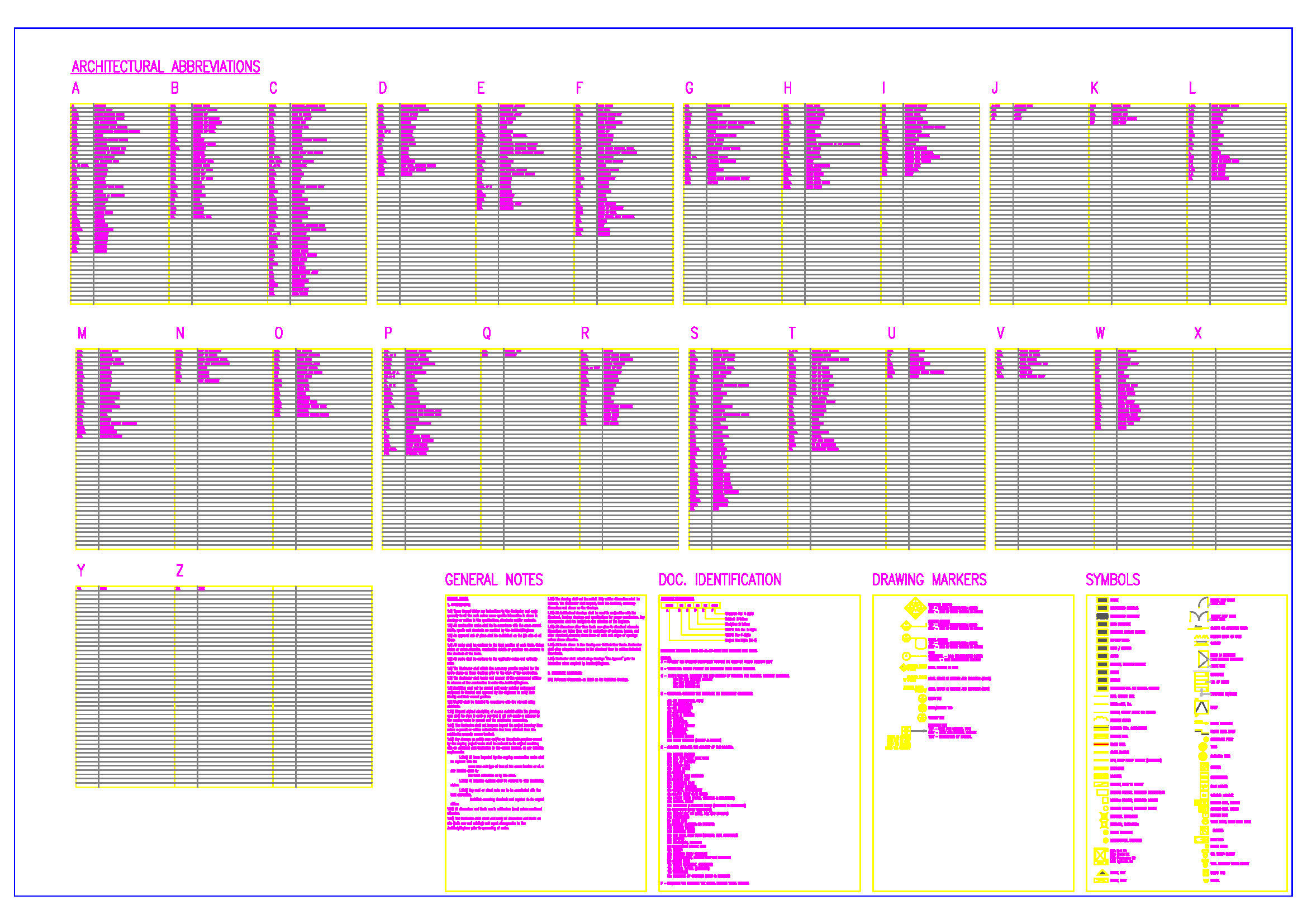Explore this comprehensive collection of architectural abbreviations, notes, drawing markers, and symbols tailored to enhance your CAD drawings. This AutoCAD DWG file provides a variety of essential annotations and symbols, meticulously crafted to streamline the design process and ensure clarity in architectural plans.
With a focus on usability and efficiency, this free resource offers a wide array of symbols commonly used in architectural drafting. From dimensioning notes to graphic symbols for doors, windows, fixtures, and types of material hatches, this file equips designers with the tools needed to create professional-grade CAD drawings. Perfect for architects and designers, this collection ensures your architectural CAD details are precise and standardized

