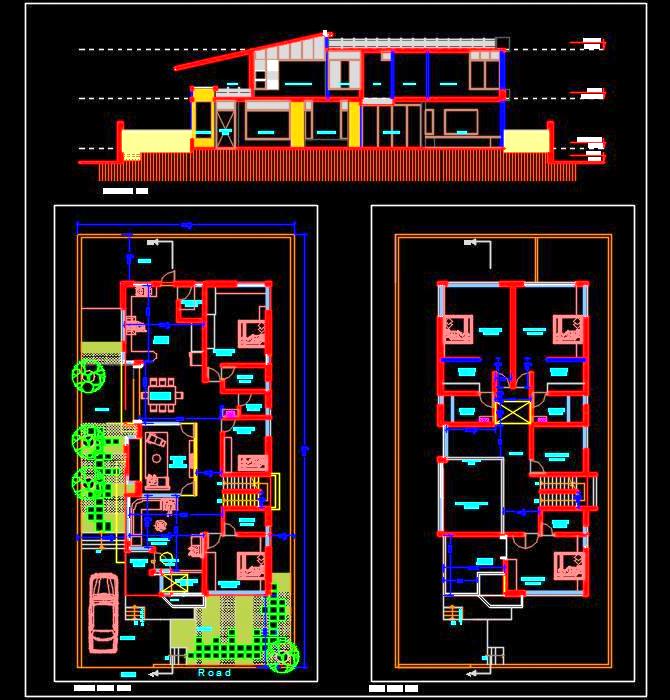This Autocad drawing showcases a thoughtfully designed duplex house on a 45'x90' plot. The Ground Floor features a spacious 3-bedroom layout with ample open areas, perfect for family living and gatherings. The First Floor includes another 3 bedrooms, an office, a multipurpose room, and a large balcony for outdoor relaxation.
The drawing provides a complete architectural layout plan and section view, offering detailed insights into the space planning and design. Ideal for architects and designers, this file offers a comprehensive view of residential layout options.

