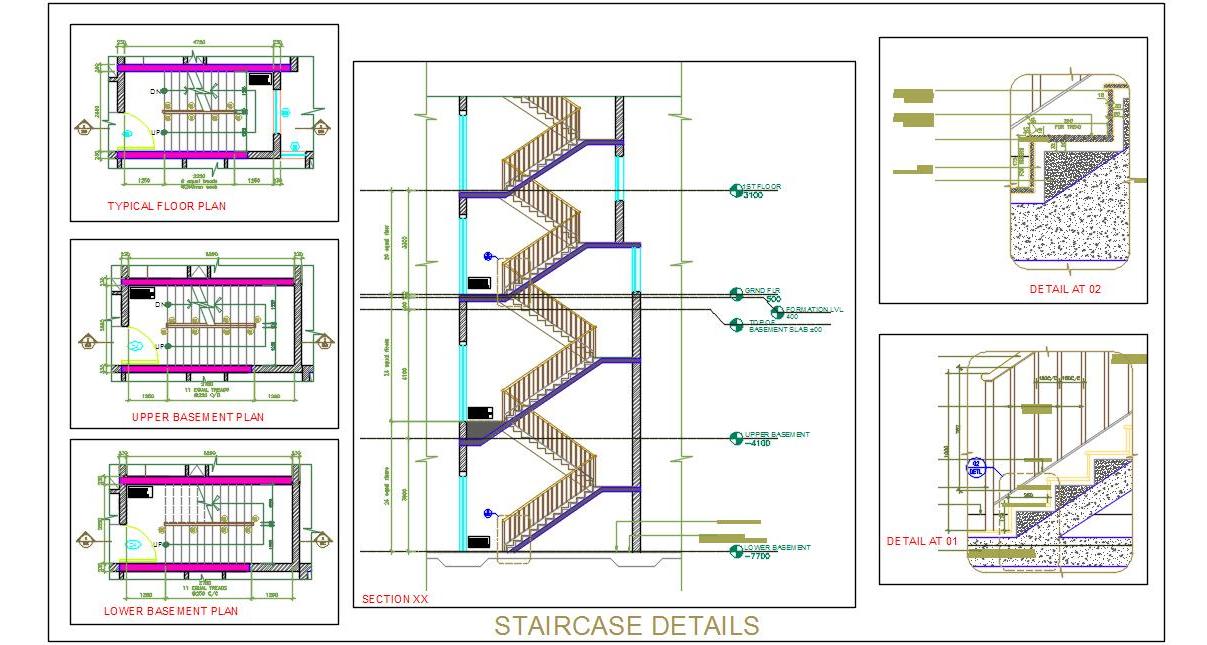Architectural Staircase DWG- Floor Plans, Sections & Handrail Details


| Category | Construction & Standard Details |
| Software | Autocad DWG |
| File ID | 447 |
| Type | Paid |
This AutoCAD drawing provides a detailed design of a pantry, featuring ...
This free AutoCAD drawing features a detailed building excavation plan ...
This Autocad drawing features a sophisticated main entrance door desig ...
This AutoCAD DWG file features a detailed three-floor office layout wi ...
Download the Autocad DWG file of a thoughtfully designed multi-family ...
Explore and download a CAD block featuring a modern Balcony Railing De ...