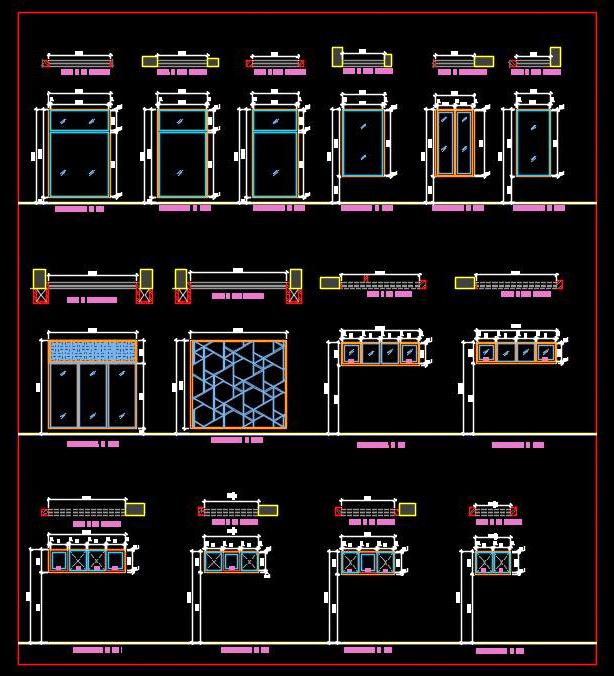This AutoCAD drawing provides comprehensive architectural details of various window and ventilator designs, including plans and elevations. The drawing features detailed designs for fixed glass windows and toilet ventilators. It is a valuable resource for architects and designers, offering precise CAD details for both residential and commercial projects.

