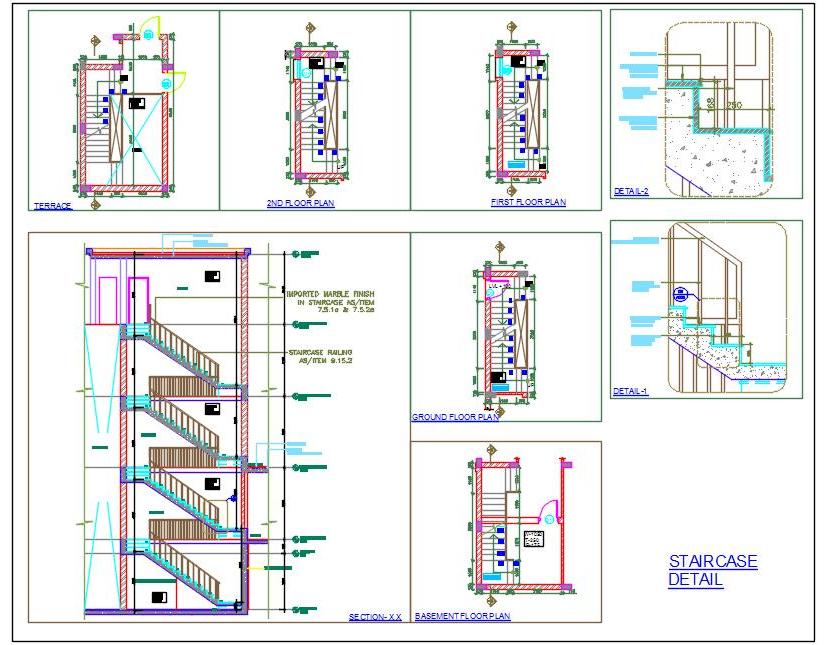This AutoCAD DWG drawing provides comprehensive architectural details for a staircase in a four-storey building. It includes detailed floor plans, typical section views, handrail fixing details, and tread/riser specifications. This resource is highly valuable for architects, designers, and builders working on both residential and commercial projects. It helps ensure accurate and efficient construction of staircases, contributing to the overall functionality and safety of multi-storey buildings.

