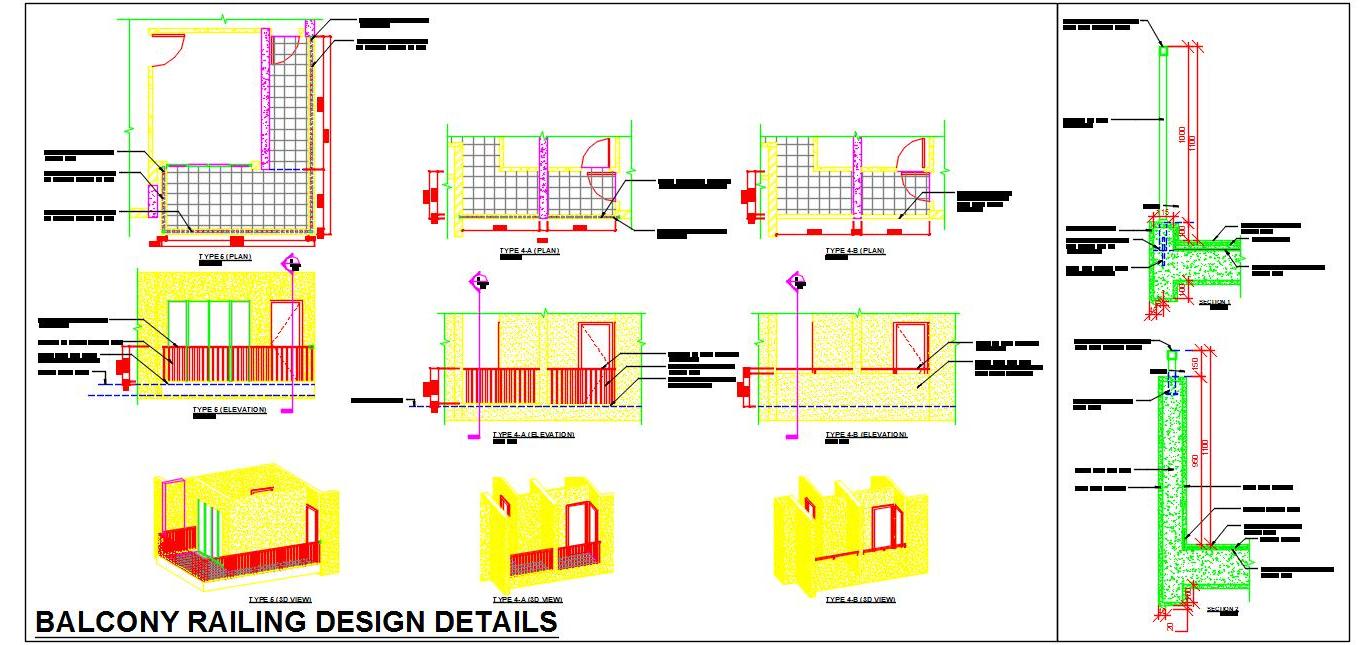This AutoCAD drawing provides detailed designs for balcony railings, featuring two types: one with MS pipe railings and handrails, and the other with an RCC wall and MS pipe handrails. The drawing includes various balcony layout plans, flooring details, both railing designs, fixing sectional details, elevations, and isometric views. This comprehensive resource is ideal for architects, designers, and builders working on residential projects, offering clear and precise details for implementing balcony railings in various designs.

