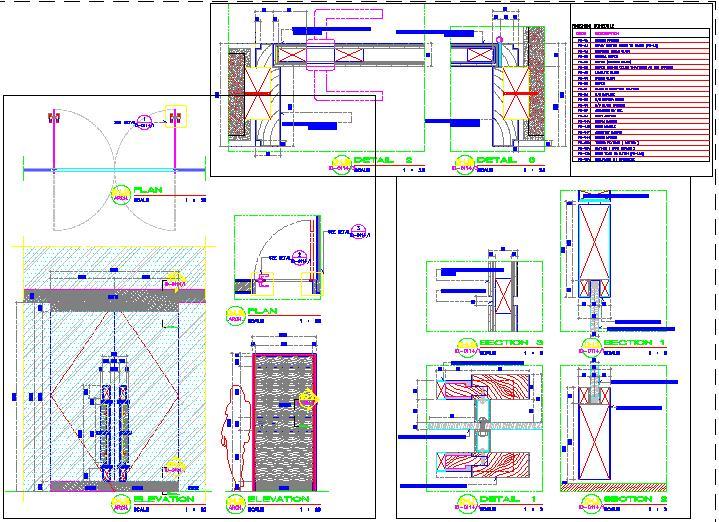This AutoCAD DWG file provides detailed designs for two types of doors: a double shutter glass entrance pivot door and a wooden flush door with grooves. The drawing includes comprehensive details such as frame specifications, glass fixing methods, customized wooden handle designs, and groove patterns. Suitable for both residential and commercial projects, this resource is invaluable for architects, interior designers, and builders who need precise door details for their designs.

