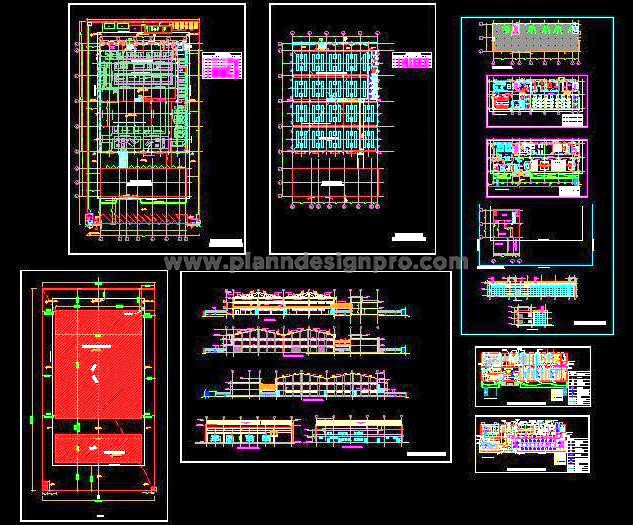This AutoCAD drawing features the design of an 8,000 sq.mt. engine/genset workshop, laid out over ground and first floors. It includes two main blocks: an office block (G+1) covering 830 sq.mt. and a larger workshop block (G+1) covering 3,300 sq.mt. This DWG file offers a comprehensive site plan, detailed layout plans for the workshop with internal partitions, building elevations, and an interior/furniture layout plan for the office block. Additionally, it includes HVAC and RCP designs. This 2D CAD drawing is perfect for architects and designers involved in industrial, commercial, or large-scale workshop projects, providing all essential structural and interior details for a professional setup.

