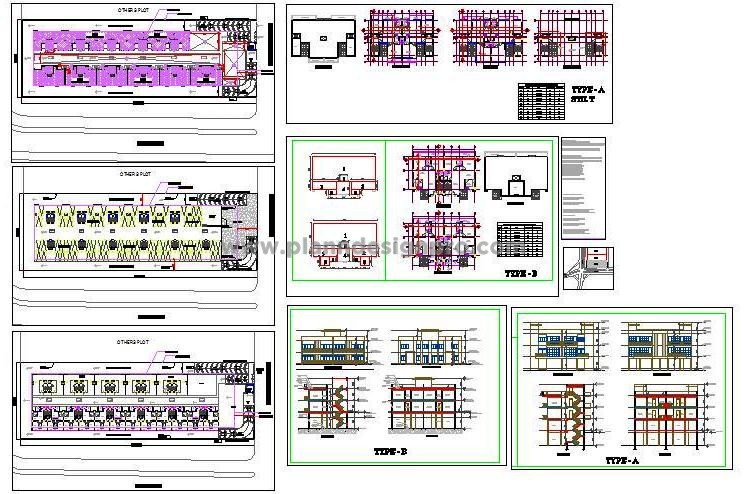This AutoCAD drawing features a detailed design for a multi-family housing society on a plot measuring 130'x400'. The layout is organized in a straight line and includes double-storey blocks with both 1 BHK and 2 BHK apartments, complemented by basement parking. The DWG file contains essential architectural details such as the site plan, layout plan, building elevation, building section, and basement parking design, along with area calculations. This CAD drawing is a valuable resource for architects and designers working on residential or commercial projects, providing a comprehensive understanding of multi-family living spaces and efficient parking solutions.

