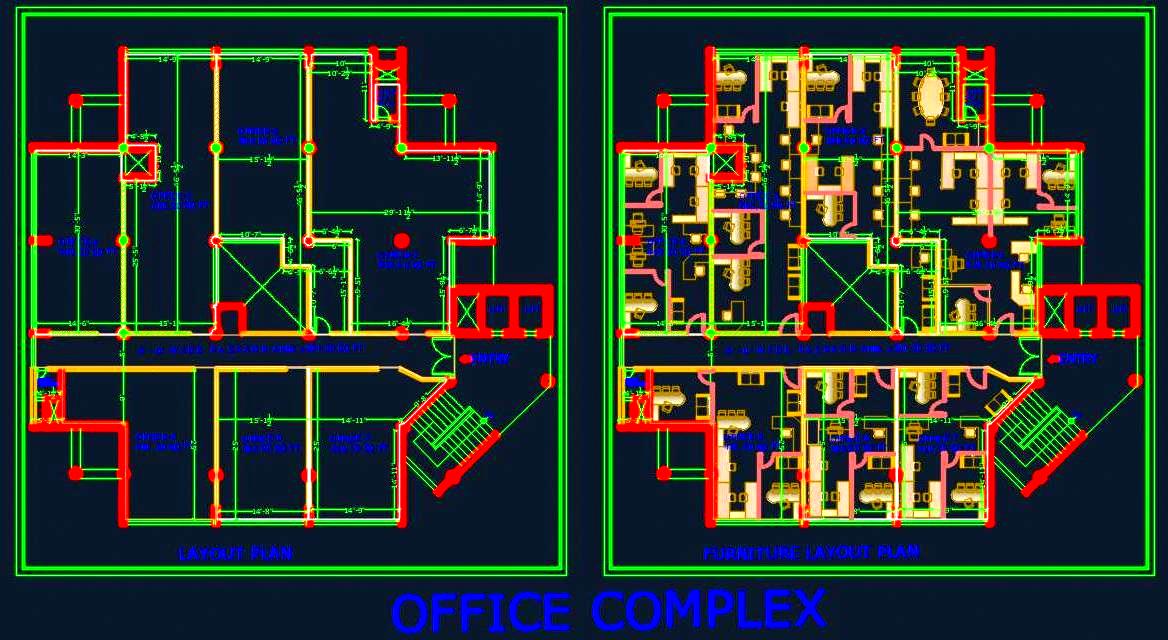This AutoCAD DWG drawing provides a detailed design for a Multi-Office Layout covering 5,500 sq. ft. The layout includes seven offices, each ranging from 400 to 1,000 sq. ft., with separate entries for each offiec through a corridor. Access to the offices is provided through a lift lobby and staircase. The design features comprehensive space planning for each office, including reception areas, waiting rooms, cabins, meeting rooms, and workstations. The drawing also includes a detailed furniture layout plan, making it a valuable resource for architects, designers, and commercial space planners.

