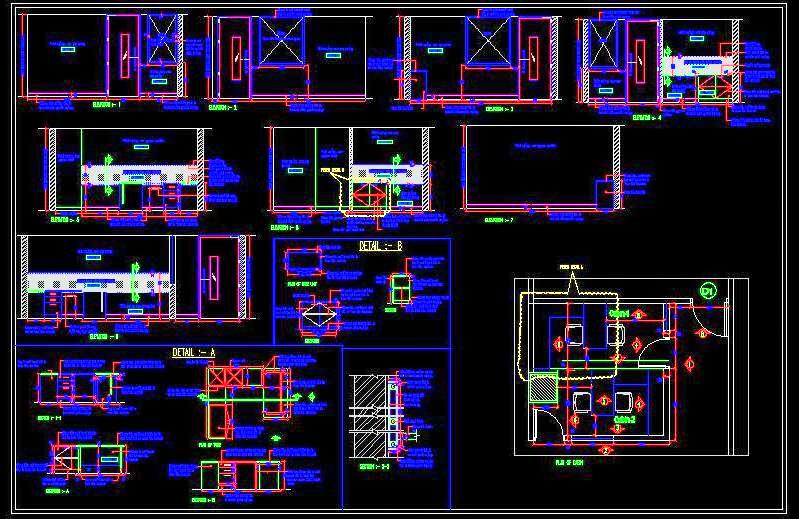This AutoCAD drawing provides detailed office cabin layouts, including wall elevations and sections. It includes designs for executive desks, back storage units, pin-up boards, and glass doors, all with precise material specifications and finish details. The drawing also features blow-up details for intricate elements, making it ideal for architects and designers who need detailed planning for office spaces. This drawing can be used for both residential and commercial projects, providing flexible and efficient design solutions.

