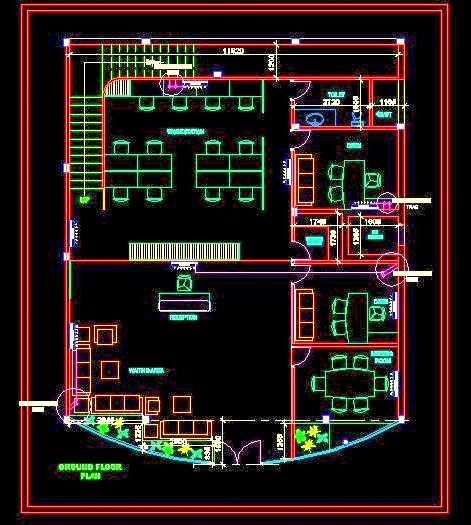This AutoCAD DWG drawing features a detailed furniture layout plan for a small office space, covering an area of approximately 2,000 sq.ft. The layout includes essential office elements such as a reception and waiting area, one meeting room, two cabins, 10-12 workstations, a storage area, toilet, and pantry. The design is optimized for efficient space utilization, making it ideal for architects, interior designers, and office planners. This layout can be adapted for various office types, including commercial offices, coworking spaces, and small business setups.

