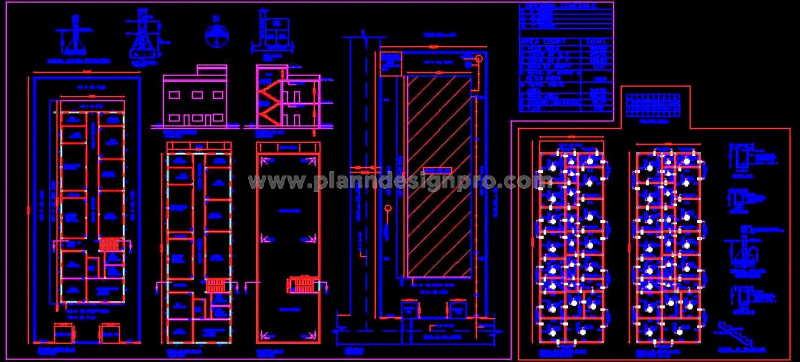This AutoCAD drawing showcases the submission and structural design of an Ayurvedic medicine manufacturing factory, measuring 20x50 meters, constructed over two floors (G+1). The drawing features detailed space planning, ensuring an efficient layout for all required processes. Architects and designers will find this DWG file valuable for both residential and commercial applications in the pharmaceutical industry. The design emphasizes functional space utilization, making it suitable for the specific needs of an Ayurvedic manufacturing facility. This file is a great resource for those looking to create a compliant and effective production environment.

