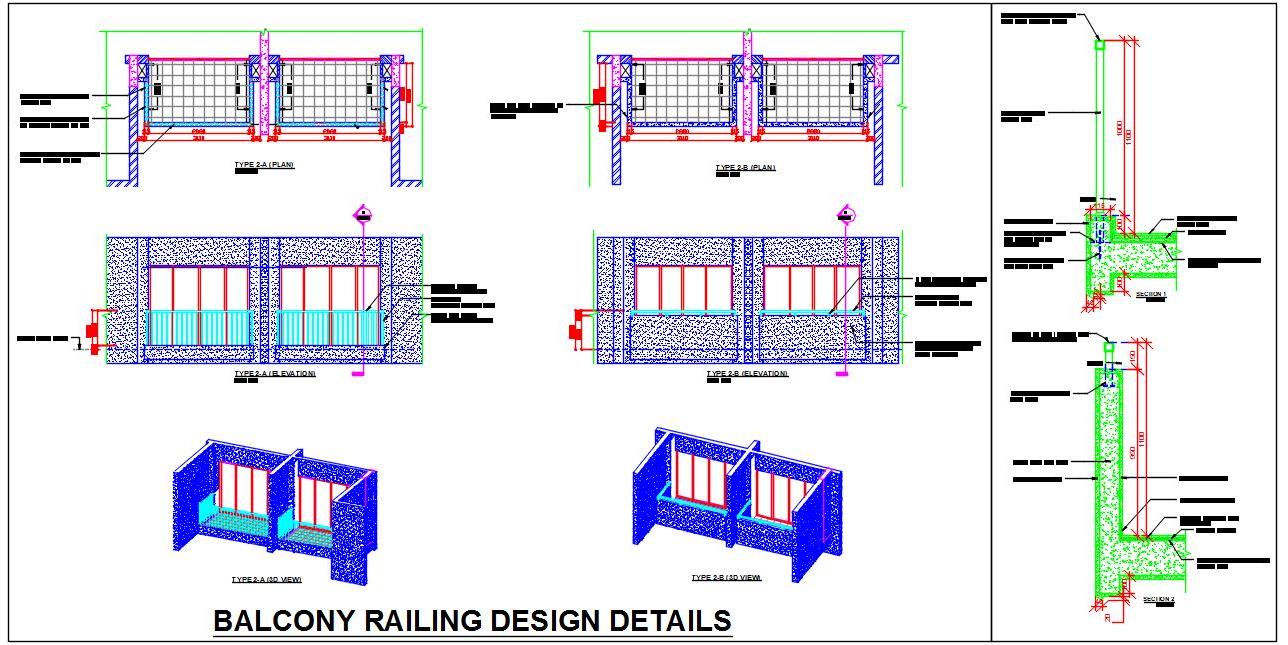Balcony Railing CAD Design- MS Pipe & Wooden Handrail


This AutoCAD drawing provides a detailed design of balcony railings, featuring two different types. One design includes an MS pipe railing with a wooden handrail, while the other showcases an RCC wall with an MS pipe handrail. The drawing offers a comprehensive layout, including the balcony plan, flooring details, both railing designs, sectional details for railing fixing, elevations, and an isometric view. This DWG file is a useful resource for architects and designers working on residential or commercial balcony projects, ensuring accurate railing design and installation.
| Category | Construction & Standard Details |
| Software | Autocad |
| File ID | 147 |
| Type | Paid |