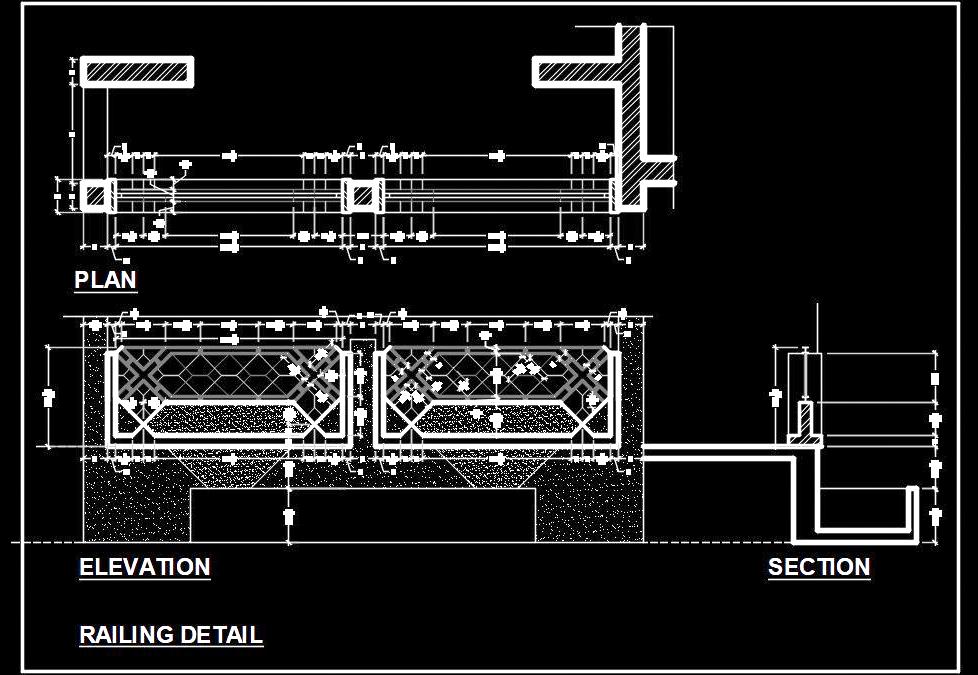Discover and download this CAD block showcasing a Balcony Railing Design, featuring a blend of Brick masonry and MS grill elements with R.C.C. piers interspersed throughout. The drawing includes both plan and elevation views, providing comprehensive details for architectural visualization and implementation.
Ideal for architects and designers, this CAD block facilitates precise integration of balcony railing designs into building plans, ensuring structural integrity and aesthetic appeal. Enhance your architectural projects with this detailed resource.

