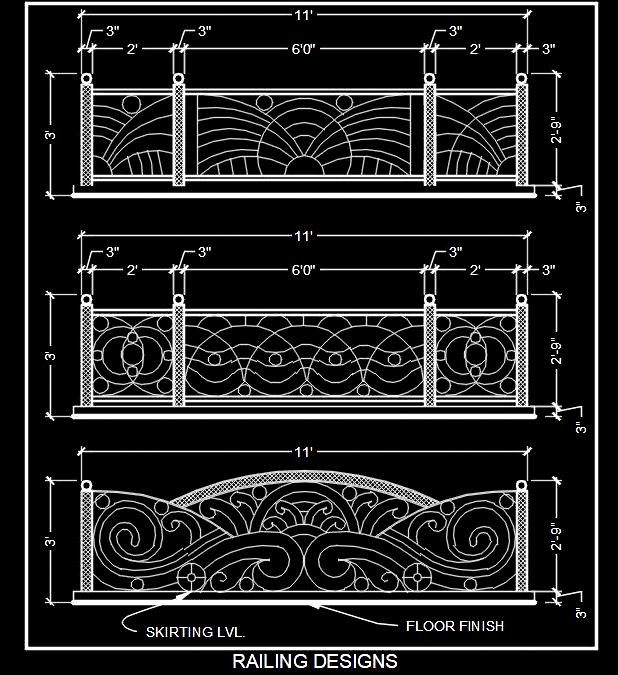Explore and download a CAD block featuring a modern Balcony Railing Design crafted from MS iron bars. This collection offers three distinct design options, each showcasing elegant and contemporary styles suitable for architectural projects.
Ideal for architects and designers, this CAD block provides detailed drawings that can enhance the visual appeal and functionality of balconies in residential and commercial buildings alike.

