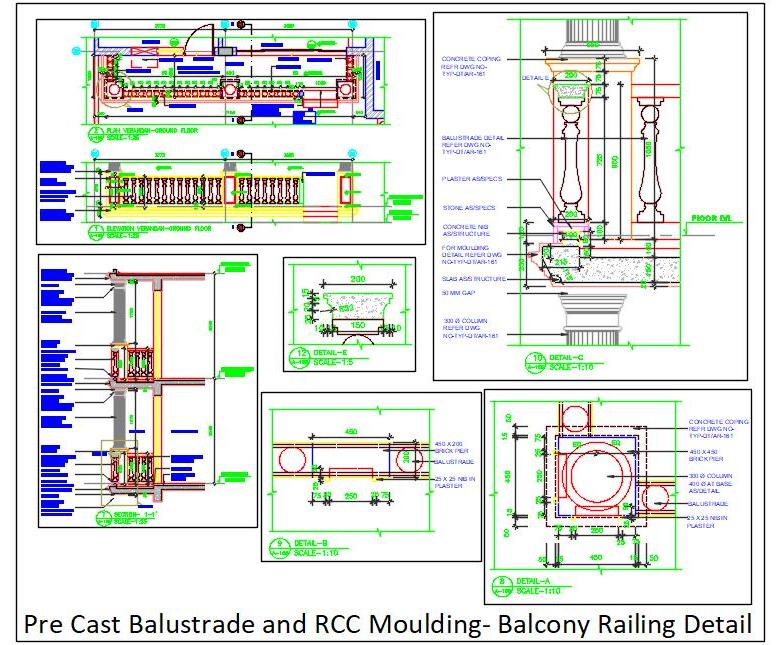This AutoCAD DWG drawing provides a detailed design of a balcony railing, featuring a precast RCC balustrade with a concrete coping handrail. The drawing includes a comprehensive balcony layout plan, flooring details, railing design, fixing sectional details, and elevation views. It also includes material specifications, making it an essential resource for architects, designers, and builders working on residential, commercial, or public space projects. This detailed CAD drawing ensures precise and professional design and installation of balcony railings.

