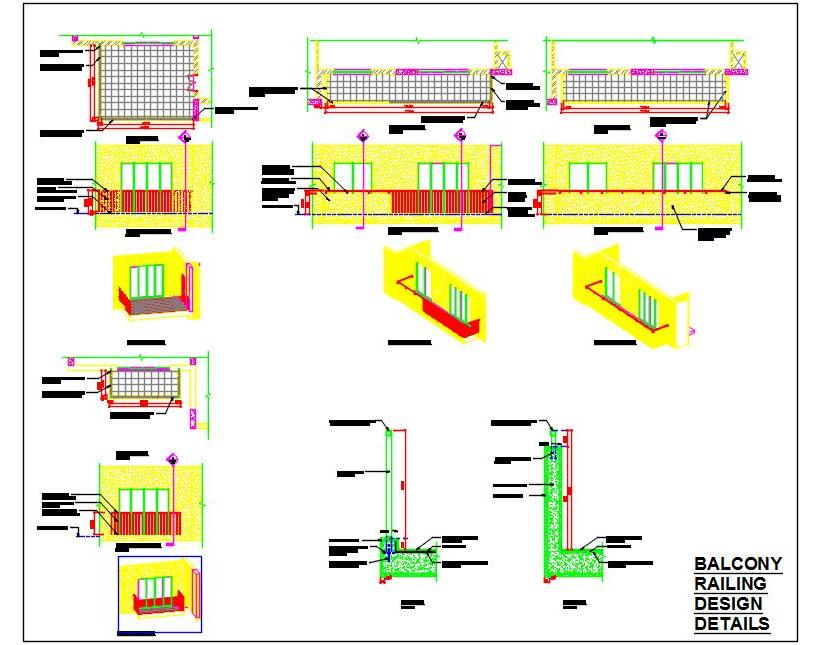This AutoCAD drawing provides detailed designs of balcony railings, featuring three types of railings: one with MS pipe and handrail, another with RCC wall and MS pipe handrail, and a third that combines both materials. The drawing includes various balcony layout plans, flooring details, railing design options, fixing sectional details, elevations, and isometric views. This resource is highly useful for architects, designers, and builders working on residential and commercial projects, offering comprehensive details for balcony design and construction.

